
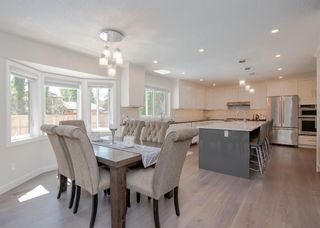

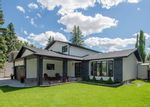


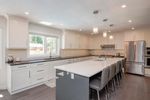

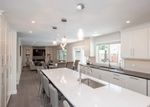
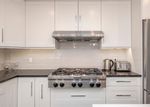
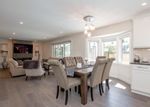


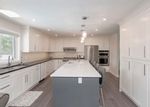
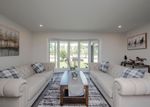
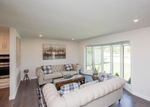

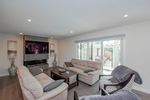

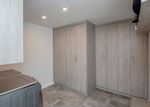


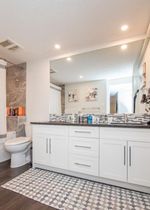

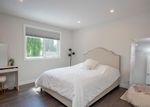
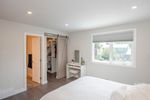


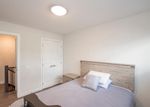
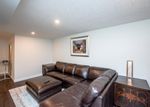



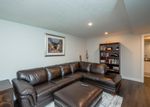
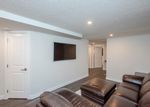
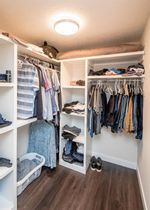

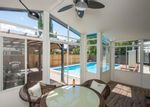

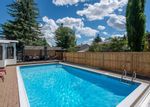
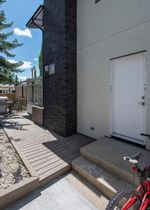
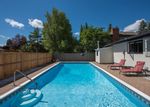
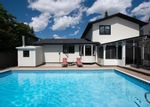

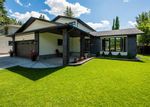
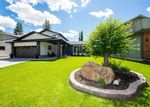
Discover a myriad of lifestyles
You can browse all available public listings and our exclusive listings right here!
LOVE IT? Click below on any property to easily book your private viewing.
227 OAKFERN Way SW in Calgary: Oakridge Detached for sale : MLS®# A1012091
227 OAKFERN Way SW Calgary T2V 4K2 : Oakridge
- $749,000
- Prop. Type:
- Residential
- MLS® Num:
- A1012091
- Status:
- Sold
- Sold Date:
- Oct 27, 2020
- Bedrooms:
- 4
- Bathrooms:
- 4
- Year Built:
- 1976
RARE RENOVATED 2 storey split in Oakridge Estates - fronting to Glenmore Reservoir and Park! Stunning location! Professional builder has taken home to the studs & completely rebuilt with the newest / best features, plus design. The open concept main floor features a private sitting area, plus a gourmet chef's kitchen with a huge entertaining island and built-in appliances (including gas cooktop). The adjacent great room has views of the swimming pool in the yard and has a 3 - sided gas fireplace with stone "floor to ceiling". The mudroom is large & well-organized. Ascend to the master suite, complete with spa-like ensuite, plus two bedrooms/full bathrooms. The basement is new with large media area, full bathroom (incl. dual sink quartz vanity & 72" soaker tub/shower) bright bedroom & walk-in closet. Outdoors, enjoy the sun room that leads directly to the private gazebo and pool area. The pool has all new equipment and provides the perfect private backyard oasis! RV parking at the side of the lot with alley access. Park 5 cars at the front (driveway is oversized to park 3 vehicles, along with 2 car attached front garage)! This is a home to build family memories! Feel like you are on vacation at the poolside each and every day!
- Price:
- $749,000
- Dwelling Type:
- Detached
- Property Type:
- Residential
- Home Style:
- 2 Storey
- Condo Type:
- Not a Condo
- Bedrooms:
- 4
- Bathrooms:
- 4.0
- Year Built:
- 1976
- Floor Area:
 1,992.3 sq. ft.
1,992.3 sq. ft.- Lot Size:
 7,470 sq. ft.
7,470 sq. ft.
- MLS® Num:
- A1012091
- Status:
- Sold
- Floor
- Type
- Dimensions
- Other
- Main Floor
- Living/Dining Room Combination
 17'7"
x
12'
17'7"
x
12'
- Main Floor
- Kitchen
 18'4"
x
14'5"
18'4"
x
14'5"
- Main Floor
- Great Room
 28'
x
12'
28'
x
12'
- Main Floor
- Mud Room
 10'3"
x
9'8"
10'3"
x
9'8"
- Upper Level
- Master Bedroom
 12'9"
x
12'3"
12'9"
x
12'3"
- Upper Level
- Bedroom
 12'
x
10'
12'
x
10'
- Upper Level
- Bedroom
 11'
x
9'
11'
x
9'
- Lower Level
- Bedroom
 12'
x
10'
12'
x
10'
- Floor
- Ensuite
- Pieces
- Other
- Main Floor
- No
- 2
- 8' x 6'
- Upper Level
- Yes
- 5
- 12' x 10'
- 2nd Floor
- No
- 5
- 9' x 8'
- Lower Level
- No
- 6
- 6' x 9'
Listed by RE/MAX REAL ESTATE (CENTRAL)
Data was last updated April 19, 2024 at 02:05 PM (UTC)
Data is supplied by Pillar 9™ MLS® System. Pillar 9™ is the owner of the copyright in its MLS®System. Data is deemed reliable but is not guaranteed accurate by Pillar 9™.
The trademarks MLS®, Multiple Listing Service® and the associated logos are owned by The Canadian Real Estate Association (CREA) and identify the quality of services provided by real estate professionals who are members of CREA. Used under license.



