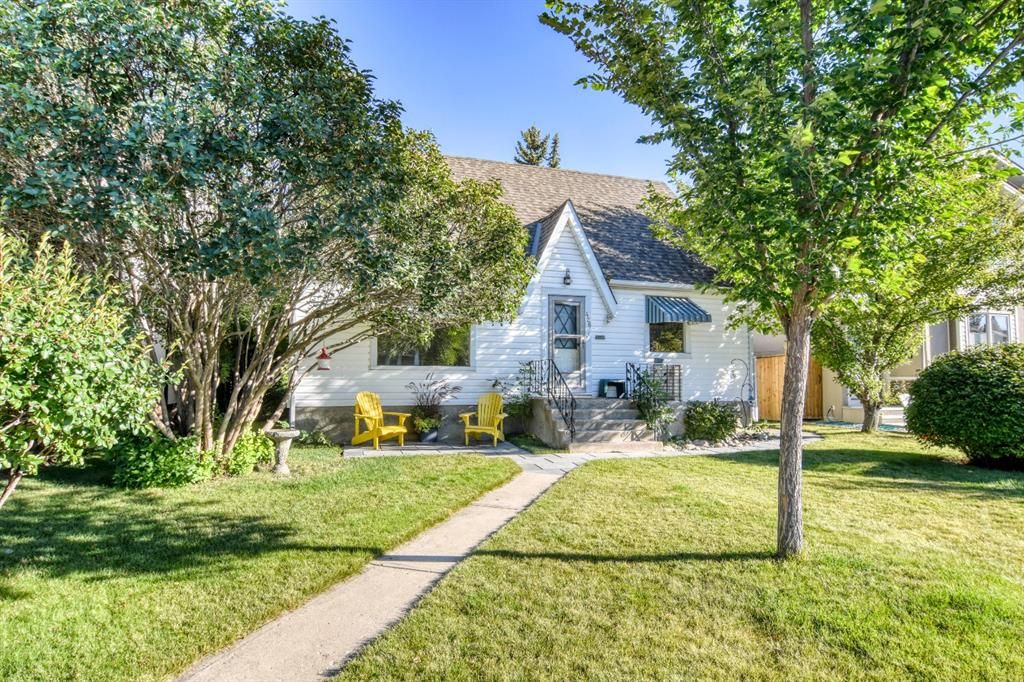


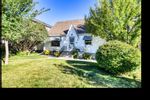
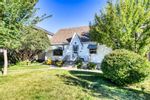

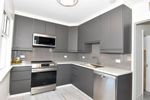




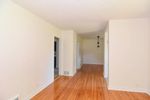
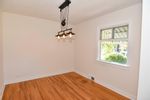

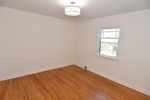
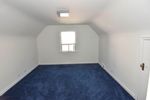
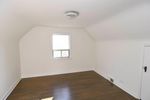
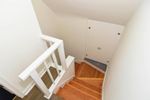




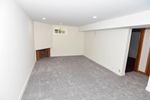
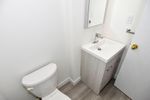
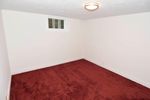
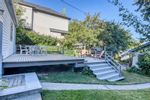
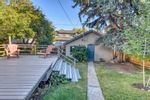
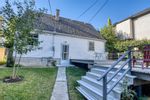
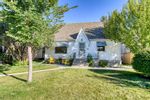
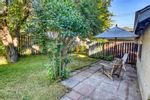
Discover a myriad of lifestyles
You can browse all available public listings and our exclusive listings right here!
LOVE IT? Click below on any property to easily book your private viewing.
426 29 Avenue NW in Calgary: Mount Pleasant Detached for sale : MLS®# A1032376
426 29 Avenue NW Calgary T2M 2M3 : Mount Pleasant
- $599,900
- Prop. Type:
- Residential
- MLS® Num:
- A1032376
- Status:
- Sold
- Sold Date:
- Feb 02, 2021
- Bedrooms:
- 3
- Bathrooms:
- 3
- Year Built:
- 1948
Most Desirable Street in Mount Pleasant! Close to Confederation Park - a gorgeous 5 mile park with picnic sites, walking paths, river, tennis courts, ice rinks, golf course, baseball diamonds & more! Relax and enjoy the friendly neighbourhood from your sunny front patio! This RESTORED 1.5 storey character home has such CHARM !! The perfect mix of NEW and RETRO! All new paint with updated baseboards. The original hardwood was retained, but has been refinished. The BRAND NEW kitchen, complete with new Stainless Steel appliances (including a Bosch dishwasher), plus Blanco fixture with new stainless steel barrel sink, is perfect for the gourmet chef in your family. The formal dining room has retained its original charm, while the living room is spacious with added built-ins. The main floor master bedroom is conveniently located near the updated 4 pc bathroom. The upper level features 2 bedrooms. The lower level has a recreation space, a den/office (could be converted to a 4th bedroom), plus a jacuzzi tub room and a separate 2 piece bathroom. Newer roof and siding on this home. The garage roof is brand new (garage size is 20' X 20'). Enjoy the large backyard - complete with an oversized sun deck & fire pit area.
- Price:
- $599,900
- Dwelling Type:
- Detached
- Property Type:
- Residential
- Home Style:
- 1 and Half Storey
- Condo Type:
- Not a Condo
- Bedrooms:
- 3
- Bathrooms:
- 3.0
- Year Built:
- 1948
- Floor Area:
 1,222 sq. ft.
1,222 sq. ft.- Lot Size:
 6,232 sq. ft.
6,232 sq. ft.
- MLS® Num:
- A1032376
- Status:
- Sold
- Floor
- Type
- Dimensions
- Other
- Main Floor
- Living Room
 15'2"
x
11'9"
15'2"
x
11'9"
- Main Floor
- Dining Room
 10'10"
x
9'6"
10'10"
x
9'6"
- Main Floor
- Kitchen
 10'8"
x
8'2"
10'8"
x
8'2"
- Main Floor
- Master Bedroom
 12'2"
x
11'7"
12'2"
x
11'7"
- Upper Level
- Bedroom
 12'10"
x
11'9"
12'10"
x
11'9"
- Upper Level
- Bedroom
 14'4"
x
11'9"
14'4"
x
11'9"
- Lower Level
- Family Room
 18'4"
x
10'10"
18'4"
x
10'10"
- Lower Level
- Den
 10'11"
x
10'9"
10'11"
x
10'9"
- Floor
- Ensuite
- Pieces
- Other
- Main Floor
- No
- 4
- 4'11" x 7'4"
- Lower Level
- No
- 2
- 4'5" x 6'4"
- Lower Level
- No
- 1
- 7' x 8'
Listed by RE/MAX REAL ESTATE (CENTRAL)
Data was last updated April 26, 2024 at 06:05 AM (UTC)
Data is supplied by Pillar 9™ MLS® System. Pillar 9™ is the owner of the copyright in its MLS®System. Data is deemed reliable but is not guaranteed accurate by Pillar 9™.
The trademarks MLS®, Multiple Listing Service® and the associated logos are owned by The Canadian Real Estate Association (CREA) and identify the quality of services provided by real estate professionals who are members of CREA. Used under license.



