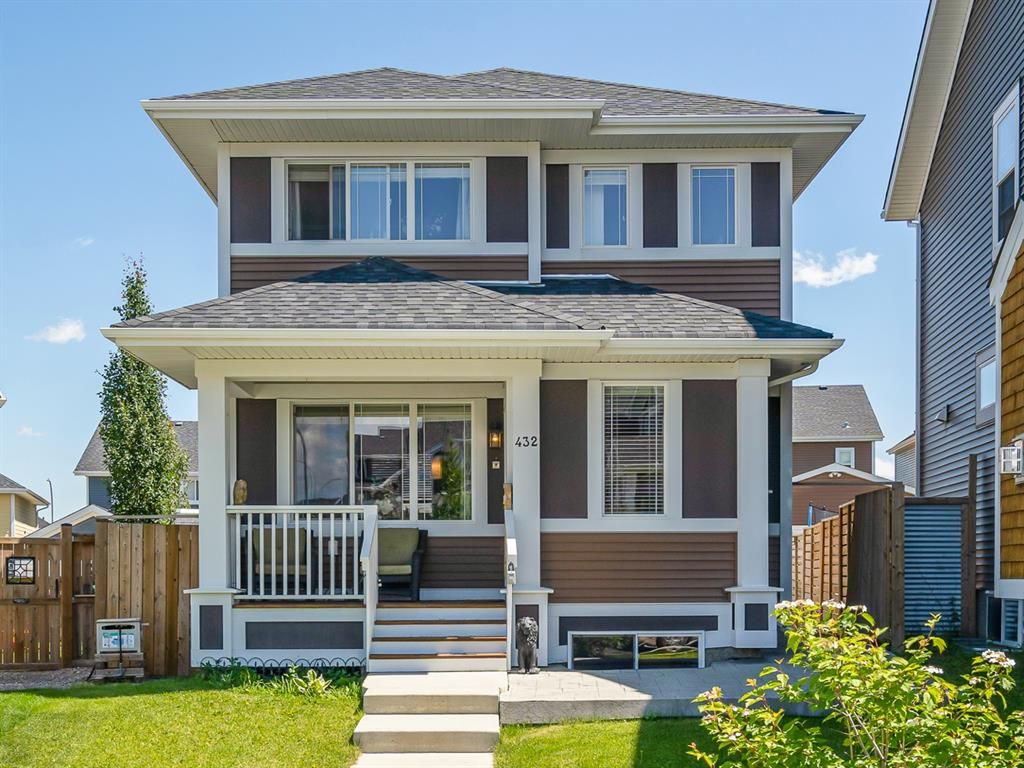


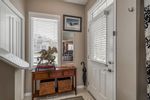


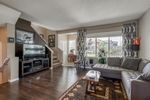

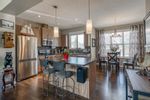
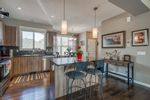
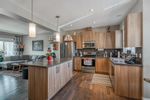



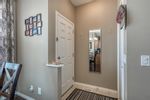
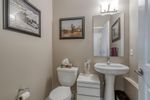
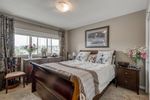

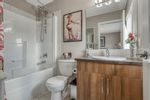

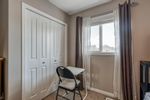
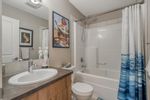

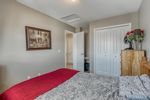
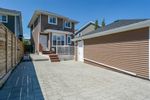
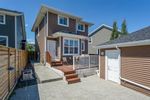

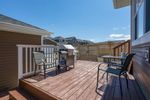
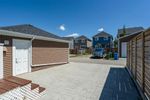

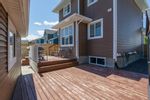

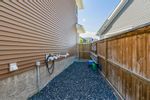


Discover a myriad of lifestyles
You can browse all available public listings and our exclusive listings right here!
LOVE IT? Click below on any property to easily book your private viewing.
432 River Heights Green: Cochrane Detached for sale : MLS®# A1058318
432 River Heights Green Cochrane T4C 0S1 : Cochrane
- $397,000
- Prop. Type:
- Residential
- MLS® Num:
- A1058318
- Status:
- Sold
- Sold Date:
- Feb 09, 2021
- Bedrooms:
- 3
- Bathrooms:
- 3
- Year Built:
- 2011
BRING THE TOYS & RV! Dbl detached garage PLUS extended dbl parking pad AND room for quad trailer ~ great outdoor living space, and did I mention the upgraded, open plan 3 bedrm house is FANTASTIC? Welcome to 432 River Heights Green in gorgeous Cochrane, AB. Located on a large pie lot, you'll have room for everything you need here. Step inside, and you'll appreciate the high ceilings, rich hardwood floors, and open plan. The large, bright & welcoming living space is perfect for entertaining (at a distance), movie night, or just hanging out with a tasty beverage. The modern island kitchen boasts SS appliances, pot lights and pendant lighting, ample storage, and an adjacent breakfast nook. Lots of big, bright windows bring the sunshine in. A convenient 2 pce bath rounds out the main floor. The upper floor features 3 spacious bedrooms, including the master suite, complete w/ 4 pce ensuite, plus an additional full 4 pce bath. An unfinished basement area awaits your ideas and is logically set up for future development. A huge 2 tiered deck out back is AWESOME for enjoying BBQ's and soaking up the sun. This property really is the ideal package!
- Price:
- $397,000
- Dwelling Type:
- Detached
- Property Type:
- Residential
- Home Style:
- 2 Storey
- Condo Type:
- Not a Condo
- Bedrooms:
- 3
- Bathrooms:
- 3.0
- Year Built:
- 2011
- Floor Area:
 1,347 sq. ft.
1,347 sq. ft.- Lot Size:
 3,840 sq. ft.
3,840 sq. ft.
- MLS® Num:
- A1058318
- Status:
- Sold
- Floor
- Type
- Dimensions
- Other
- Main Floor
- Living Room
 17'
x
14'2"
17'
x
14'2"
- Main Floor
- Kitchen
 16'11"
x
11'10"
16'11"
x
11'10"
- Main Floor
- Dining Room
 8'11"
x
3'8"
8'11"
x
3'8"
- Upper Level
- Bedroom
 13'6"
x
8'11"
13'6"
x
8'11"
- Upper Level
- Bedroom
 11'8"
x
10'9"
11'8"
x
10'9"
- Upper Level
- Master Bedroom
 11'6"
x
11'5"
11'6"
x
11'5"
- Floor
- Ensuite
- Pieces
- Other
- Main Floor
- No
- 2
- 4'10" x 5'4"
- Upper Level
- Yes
- 4
- 8'5" x 5'
- Upper Level
- No
- 4
- 4'9" x 8'
Listed by THE REAL ESTATE COMPANY
Data was last updated January 3, 2025 at 02:05 AM (UTC)
Data is supplied by Pillar 9™ MLS® System. Pillar 9™ is the owner of the copyright in its MLS®System. Data is deemed reliable but is not guaranteed accurate by Pillar 9™.
The trademarks MLS®, Multiple Listing Service® and the associated logos are owned by The Canadian Real Estate Association (CREA) and identify the quality of services provided by real estate professionals who are members of CREA. Used under license.



