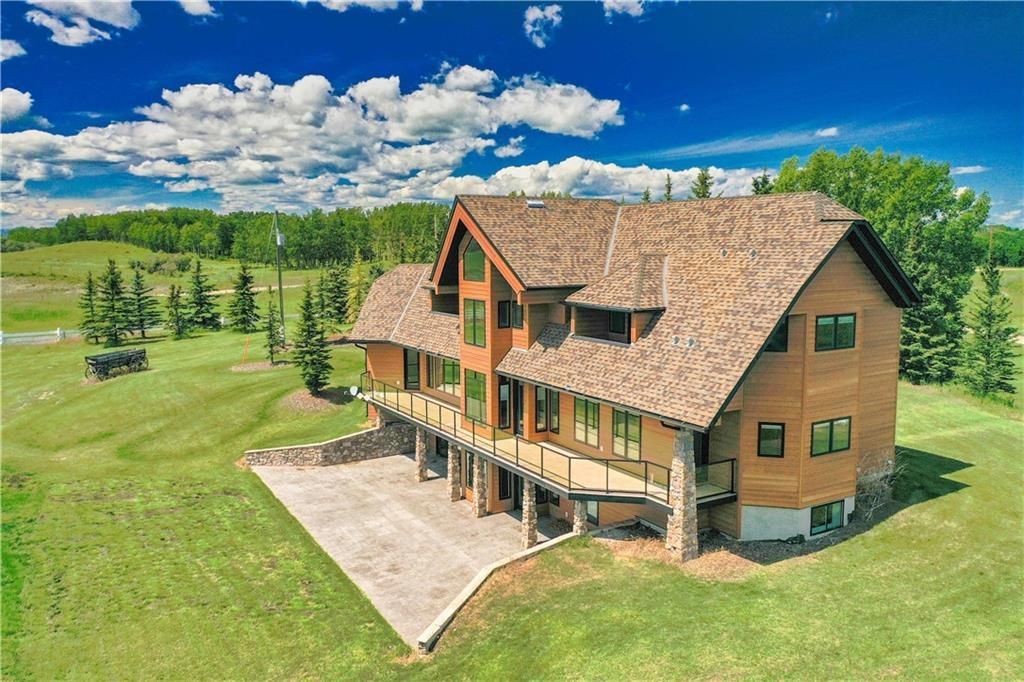


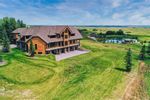
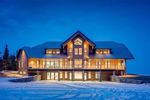
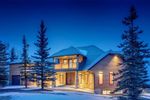
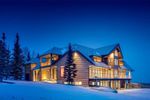
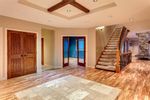
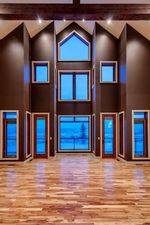
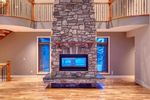
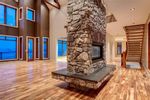
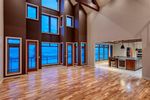
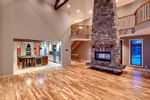
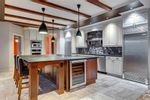
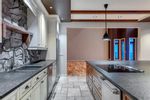
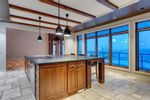
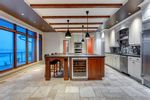
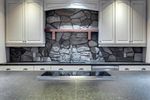
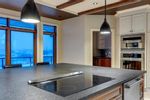
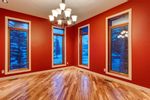
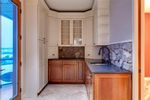
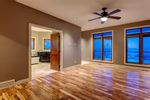
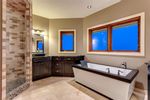
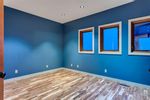
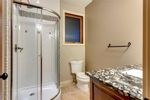
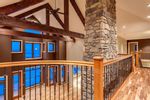
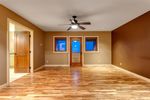
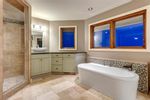
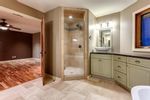
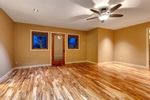
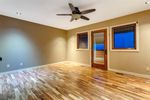
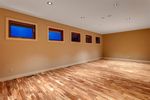
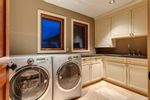
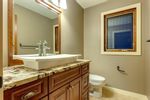
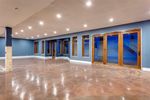
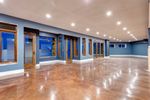
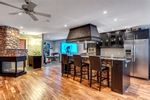
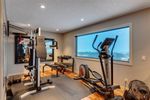
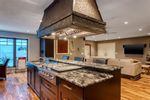
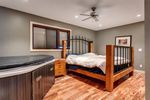
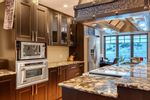
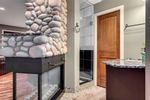
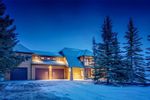
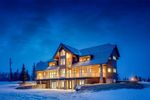
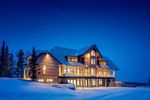
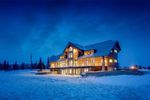
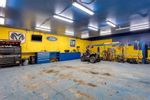
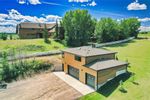
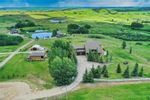
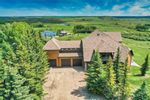
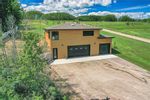
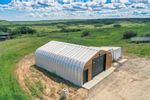
Discover a myriad of lifestyles
You can browse all available public listings and our exclusive listings right here!
LOVE IT? Click below on any property to easily book your private viewing.
264010 Big Hill Springs Court in Rural Rocky View County: Rural Rocky View MD Detached for sale : MLS®# A1069072
264010 Big Hill Springs Court Rural Rocky View County T4C 0E5 : Rural Rocky View MD
- $1,699,000
- Prop. Type:
- Residential
- MLS® Num:
- A1069072
- Status:
- Sold
- Sold Date:
- Apr 08, 2021
- Bedrooms:
- 4
- Bathrooms:
- 5
- Year Built:
- 2010
Perched atop a most prominent ridge in Bearspaw sits this majestic 4.67 acre masterpiece, with mountain & escarpment views that are breathtaking! This magnificent “open-concept” home boasts the best of functionality & luxury living.The impeccable craftsmanship incorporates features such as 2 storey dramatic ceilings with grand “stand-alone" 2-sided stone fireplace, reclaimed timber beams, stone counters & backsplash, plus travertine & hardwood flooring…expansive foyer, high-efficiency windows/doors, plus a wrap-around view deck. The gourmet chef’s kitchen - a room with a view - is complete with custom cabinetry, high-end built-in appliances, under-valance lighting, sil-granite double sinks, plus an oversized island with a brand new cooktop stove/vented hood fan & beverage cooler. The adjacent dining room has a convenient butler’s pantry. The main level master suite has a decadent spa-like 5 pc ensuite, & dressing room, plus an outdoor view deck, perfect for warm evenings. **See Additional Comments: There is a main floor office, plus a 3 piece full bathroom. Ascend to the upper level, with its open-riser staircase & bridge/iron railings. This level features a 2nd master bedroom - 5 pc ensuite, private sundeck, two large additional bedrooms (both with decks), full bath, laundry & a huge bonus room/theatre area, 1/2 bathroom. The walk-out level is finished with polished concrete floors, full bedroom & bathroom space, plus open area. For the car enthusiast, the basement walk-out area features pull open window/doors, to allow you to drive your car into the showroom. This property features in-floor heat in attached triple garage + detached 4 car garage (in-floor heat) living quarters above (1 bedroom Guest Suite, 3 pc bathroom, gourmet kitchen, plus a 2-sided fireplace & a gym area! Present owner is willing to rent this space from the buyers for $2500.00 per month. An additional quonset features garage space for multiple vehicles, plus sleeping quarters/living space, perfect for your resident mechanic.
- Price:
- $1,699,000
- Dwelling Type:
- Detached
- Property Type:
- Residential
- Home Style:
- 2 Storey
- Condo Type:
- Not a Condo
- Bedrooms:
- 4
- Bathrooms:
- 5.0
- Year Built:
- 2010
- Floor Area:
 5,167 sq. ft.
5,167 sq. ft.- Lot Size:
 4.67 acre(s)
4.67 acre(s)
- MLS® Num:
- A1069072
- Status:
- Sold
- Floor
- Type
- Dimensions
- Other
- Main Floor
- Kitchen
 20'
x
16'7"
20'
x
16'7"
- Main Floor
- Dining Room
 14'6"
x
9'
14'6"
x
9'
- Main Floor
- Great Room
 34'
x
20'
34'
x
20'
- Upper Level
- Bonus Room
 20'
x
12'
20'
x
12'
- Upper Level
- Bedroom
 24'
x
22'6"
24'
x
22'6"
- Upper Level
- Bedroom
 29'
x
11'
29'
x
11'
- Upper Level
- Bedroom
 16'
x
14'
16'
x
14'
- Upper Level
- Master Bedroom
 24'
x
22'6"
24'
x
22'6"
- Floor
- Ensuite
- Pieces
- Other
- Main Floor
- Yes
- 5
- 17'1" x 14'1"
- Main Floor
- No
- 3
- 9'2" x 10'2"
- Upper Level
- Yes
- 5
- 17'1" x 14'1"
- Upper Level
- No
- 5
- 19'4" x 14'9"
- Upper Level
- No
- 2
- 8'6" x 10'6"
Listed by EXP REALTY
Data was last updated December 18, 2024 at 02:05 PM (UTC)
Data is supplied by Pillar 9™ MLS® System. Pillar 9™ is the owner of the copyright in its MLS®System. Data is deemed reliable but is not guaranteed accurate by Pillar 9™.
The trademarks MLS®, Multiple Listing Service® and the associated logos are owned by The Canadian Real Estate Association (CREA) and identify the quality of services provided by real estate professionals who are members of CREA. Used under license.



