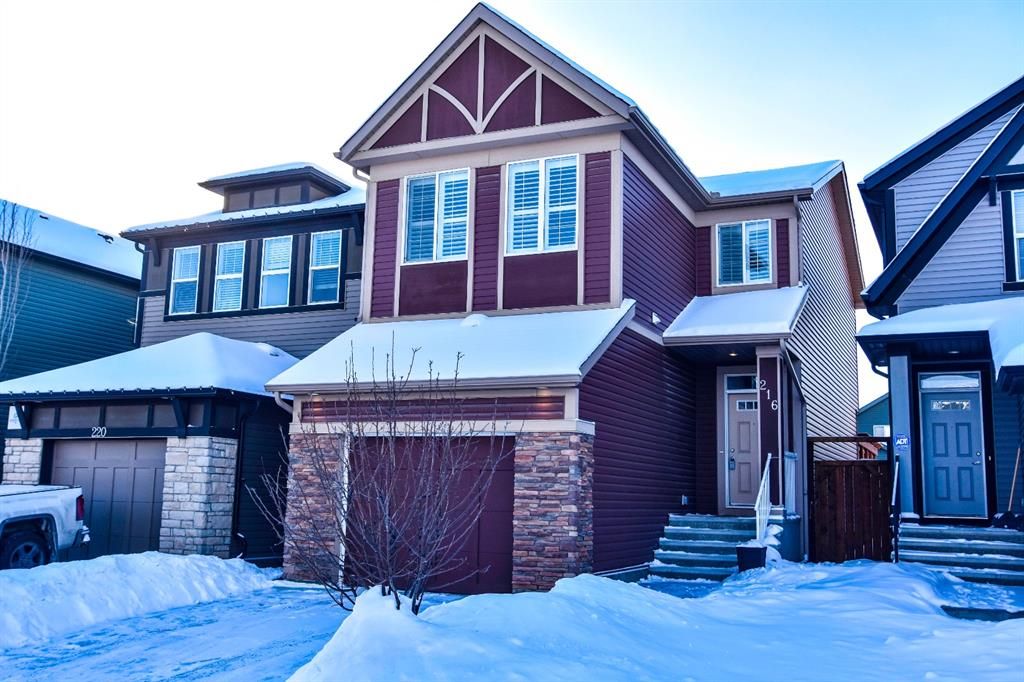


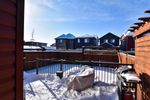



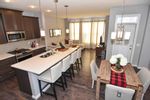
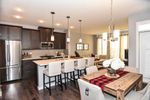

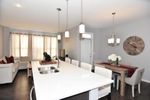

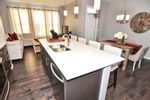
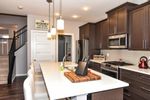
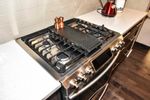
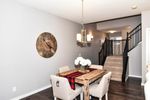
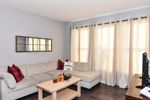















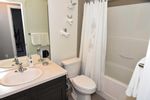



Discover a myriad of lifestyles
You can browse all available public listings and our exclusive listings right here!
LOVE IT? Click below on any property to easily book your private viewing.
216 Legacy Reach Manor SE in Calgary: Legacy Detached for sale : MLS®# A1069188
216 Legacy Reach Manor SE Calgary T2X 2C6 : Legacy
SOLD OVER THE LISTING PRICE!
- $410,000
- Prop. Type:
- Residential
- MLS® Num:
- A1069188
- Status:
- Sold
- Sold Date:
- Mar 08, 2021
- Bedrooms:
- 3
- Bathrooms:
- 3
- Year Built:
- 2016
"Chic" & "Sophisticated"....this describes your upgraded home in Legacy! Like new, this looks like a show home inside! Be drawn into the open-plan concept, with a spacious entry that leads to the elegant dining room with adjacent gourmet chef's kitchen. The "high-end" gas range is the focal point of the kitchen & it is embellished by the surrounding quartz counters, plus over-sized island, full-height cabinetry & stainless steel appliances! Such a gorgeous space! The great room is filled with an abundance of natural light. Enjoy easy access to the oversized deck in the sunny west-facing backyard. The Plantation Shutters and the elegant draperies all add to the sophisticated nature of this home! Ascend the staircase that is adorned with wrought iron railings and arrive at the peaceful & inviting sitting area. The spacious Master Suite features a spa-like ensuite - typical of estate homes, plus a large walk-in closet & large windows with Plantation Shutters! Two good-sized bedrooms, a 4 pc. bathroom, plus a full laundry area complete the upper level. The basement is open for your design. The garage is over-sized at 24' X14' attached and there is also a concrete RV parking pad - 20' X 12' - in the rear off the lane. Such an exquisite property to call home! Looks like it was designed by "Better Homes and Gardens" experts!
- Price:
- $410,000
- Dwelling Type:
- Detached
- Property Type:
- Residential
- Condo Type:
- Not a Condo
- Bedrooms:
- 3
- Bathrooms:
- 3.0
- Year Built:
- 2016
- Floor Area:
 1,669.17 sq. ft.
1,669.17 sq. ft.
- Lot Size:
 2,777 sq. ft.
2,777 sq. ft.- MLS® Num:
- A1069188
- Status:
- Sold
- Floor
- Type
- Dimensions
- Other
- Main Floor
- Living Room
 12'11"
x
12'
12'11"
x
12'
- Main Floor
- Dining Room
 10'8"
x
7'9"
10'8"
x
7'9"
- Main Floor
- Kitchen With Eating Area
 12'7"
x
10'1"
12'7"
x
10'1"
- Main Floor
- Mud Room
 8'8"
x
6'5"
8'8"
x
6'5"
- Upper Level
- Master Bedroom
 12'11"
x
12'
12'11"
x
12'
- Upper Level
- Bedroom
 10'7"
x
9'4"
10'7"
x
9'4"
- Upper Level
- Bedroom
 10'
x
9'3"
10'
x
9'3"
- Upper Level
- Laundry
 9'
x
5'9"
9'
x
5'9"
- Upper Level
- Other
 10'4"
x
6'2"
10'4"
x
6'2"
- Floor
- Ensuite
- Pieces
- Other
- Main Floor
- No
- 2
- 4'7" x 4'11"
- Upper Level
- Yes
- 5
- 8'6" x 9'3"
- Upper Level
- No
- 4
- 4'11" x 8'9"
Listed by EXP REALTY
Data was last updated October 22, 2024 at 08:05 AM (UTC)
Data is supplied by Pillar 9™ MLS® System. Pillar 9™ is the owner of the copyright in its MLS®System. Data is deemed reliable but is not guaranteed accurate by Pillar 9™.
The trademarks MLS®, Multiple Listing Service® and the associated logos are owned by The Canadian Real Estate Association (CREA) and identify the quality of services provided by real estate professionals who are members of CREA. Used under license.



