





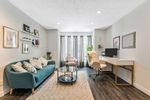
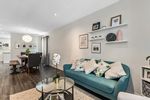
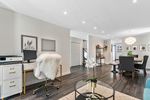



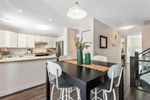
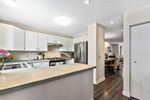
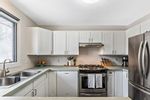


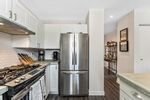

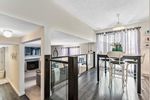


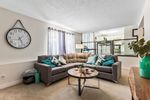
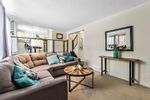

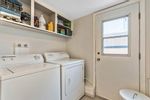






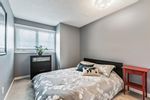
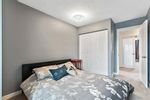






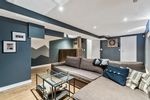
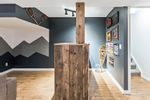



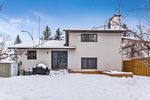

Discover a myriad of lifestyles
You can browse all available public listings and our exclusive listings right here!
LOVE IT? Click below on any property to easily book your private viewing.
3443 Cedarille Drive SW in Calgary: Cedarbrae Detached for sale : MLS®# A1070799
3443 Cedarille Drive SW Calgary T2W 3J3 : Cedarbrae
SOLD OVER THE LISTING PRICE!
- $519,000
- Prop. Type:
- Residential
- MLS® Num:
- A1070799
- Status:
- Sold
- Sold Date:
- Mar 02, 2021
- Bedrooms:
- 3
- Bathrooms:
- 3
- Year Built:
- 1978
Perfect location for Family & Fun! This nicely laid out 2 story split, 3 bedroom, over 2100 sq. ft. of living space, large east back patio with private yard with fragrant blooming lilac trees and shady spruce trees plus alley access. Only a few on the drive offer front drive and double attached garage on a corner lot. Lots of natural light streaming in from all ends of this bright modern updated home. A fresh look as soon as you step in the front door. Updated lighting throughout, stunning flooring, bright living room/dining room and a clean fresh white kitchen with s/s appliances, poured concrete counter-tops and kitchen breakfast nook overlooking the living room with a wood burning fireplace flanked with built ends for extra storage. The upper level has two great size bedrooms, main 4 piece bath and attractive frosted double glass doors lead you into the east facing master bedroom with 4 piece ensuite and walk in closet. The basement is perfect for entertaining after a day of outdoor sports, kinda feels like walking into a chalet on a mountain. Only minutes away & you're on extensive bike, hiking, jogging pathways at Fish Creek, or off leash dog park or go sailing or canoeing on Glenmore Reservoir and less than 10 minutes to the new Ring road and Tsuut'ina Costco Plus Surrounded by all amenities, and schools. If you're looking for family fun within City limits It's not going to get any better than this one!
- Price:
- $519,000
- Dwelling Type:
- Detached
- Property Type:
- Residential
- Home Style:
- 2 Storey Split
- Condo Type:
- Not a Condo
- Bedrooms:
- 3
- Bathrooms:
- 3.0
- Year Built:
- 1978
- Floor Area:
 1,727.45 sq. ft.
1,727.45 sq. ft.- Lot Size:
 5,177 sq. ft.
5,177 sq. ft.
- MLS® Num:
- A1070799
- Status:
- Sold
- Floor
- Type
- Dimensions
- Other
- Main Floor
- Living Room
 14'6"
x
12'
14'6"
x
12'
- Main Floor
- Dining Room
 12'
x
12'
12'
x
12'
- Main Floor
- Kitchen
 11'
x
8'9"
11'
x
8'9"
- Main Floor
- Breakfast Nook
 9'9"
x
9'
9'9"
x
9'
- Main Floor
- Entrance
 5'11"
x
5'9"
5'11"
x
5'9"
- Upper Level
- Master Bedroom
 14'7"
x
13'3"
14'7"
x
13'3"
- Upper Level
- Bedroom
 9'3"
x
9'1"
9'3"
x
9'1"
- Upper Level
- Bedroom
 11'7"
x
9'2"
11'7"
x
9'2"
- Basement
- Family Room
 23'
x
10'3"
23'
x
10'3"
- Basement
- Other
 13'2"
x
6'3"
13'2"
x
6'3"
- Basement
- Storage
 18'2"
x
12'
18'2"
x
12'
- Floor
- Ensuite
- Pieces
- Other
- Upper Level
- Yes
- 4
- 0' x 0'
- Upper Level
- No
- 4
- 0' x 0'
- Lower Level
- No
- 2
- 0' x 0'
Listed by ROYAL LEPAGE SOLUTIONS
Data was last updated December 26, 2024 at 12:05 PM (UTC)
Data is supplied by Pillar 9™ MLS® System. Pillar 9™ is the owner of the copyright in its MLS®System. Data is deemed reliable but is not guaranteed accurate by Pillar 9™.
The trademarks MLS®, Multiple Listing Service® and the associated logos are owned by The Canadian Real Estate Association (CREA) and identify the quality of services provided by real estate professionals who are members of CREA. Used under license.



