

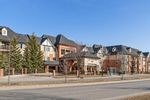



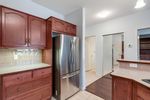
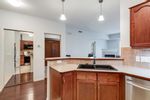
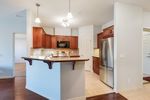
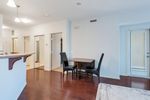







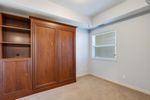
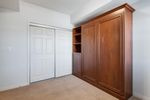
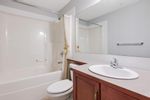

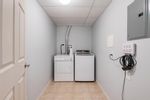

Discover a myriad of lifestyles
You can browse all available public listings and our exclusive listings right here!
LOVE IT? Click below on any property to easily book your private viewing.
2248 48 Inverness Gate SE in Calgary: McKenzie Towne Apartment for sale : MLS®# A1089818
2248 48 Inverness Gate SE Calgary T2Z 4N1 : McKenzie Towne
- $297,500
- Prop. Type:
- Residential
- MLS® Num:
- A1089818
- Status:
- Sold
- Sold Date:
- Jun 30, 2021
- Bedrooms:
- 2
- Bathrooms:
- 2
- Year Built:
- 2007
Sought-after "AVIEMORE" in McKenzie Towne! Carefree 55+ living within walking distance to all amenities! This large 2 bedroom home offers fabulous courtyard views & has a sunny oversized deck. Some of the features include: newly painted, 9 ft. ceilings, gleaming hardwood flooring, gas fireplace, central Air Conditioning, in-suite laundry, large office/den. The spacious gourmet kitchen features maple cabinetry & stainless steel appliances, pantry, lots of counter space, plus a raised eating bar. The large master bedroom has his/hers closets, leading to the 5 piece ensuite bathroom with double sinks, soaker tub and stand-up shower. A second bedroom has a built-in MURPHY BED, plus an adjacent 4. piece bathroom. Amenities galore in this complex: movie theater, library, games room with pool table and shuffleboard, wood working shop and party room with kitchen & vaulted ceilings, two guest suites, exercise room with a steam room, plus a heated parkade with a car wash! The single parking stall (plus spacious storage cage) is steps to the elevator - such a Terrific Location! Move in and EnJoy!
- Price:
- $297,500
- Dwelling Type:
- Apartment
- Property Type:
- Residential
- Home Style:
- Apartment
- Condo Type:
- Conventional
- Bedrooms:
- 2
- Bathrooms:
- 2.0
- Year Built:
- 2007
- Floor Area:
 1,122 sq. ft.
1,122 sq. ft.- MLS® Num:
- A1089818
- Status:
- Sold
- Floor
- Type
- Dimensions
- Other
- Main Floor
- Living Room
 14'10"
x
13'10"
14'10"
x
13'10"
- Main Floor
- Dining Room
 7'5"
x
6'7"
7'5"
x
6'7"
- Main Floor
- Kitchen
 12'10"
x
11'4"
12'10"
x
11'4"
- Main Floor
- Bedroom - Primary
 13'11"
x
12'7"
13'11"
x
12'7"
- Main Floor
- Bedroom
 10'11"
x
9'6"
10'11"
x
9'6"
- Main Floor
- Den
 9'6"
x
7'10"
9'6"
x
7'10"
- Floor
- Ensuite
- Pieces
- Other
- Main Floor
- No
- 4
- 5'11" x 7'3"
- Main Floor
- Yes
- 5
- 5'7" x 9'2"
Listed by EXP REALTY
Data was last updated April 19, 2024 at 02:05 AM (UTC)
Data is supplied by Pillar 9™ MLS® System. Pillar 9™ is the owner of the copyright in its MLS®System. Data is deemed reliable but is not guaranteed accurate by Pillar 9™.
The trademarks MLS®, Multiple Listing Service® and the associated logos are owned by The Canadian Real Estate Association (CREA) and identify the quality of services provided by real estate professionals who are members of CREA. Used under license.



