
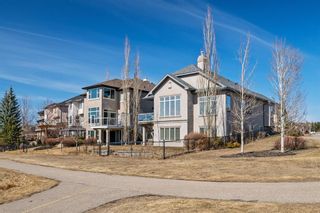




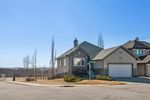

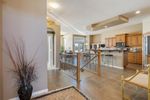


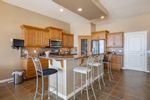
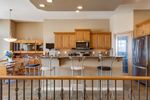
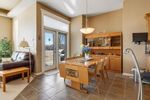


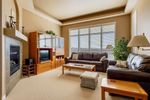
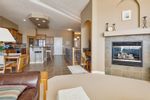

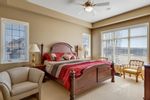


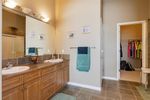
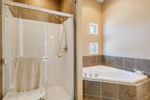
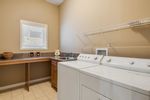
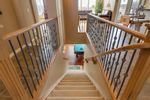
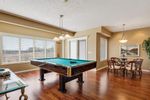
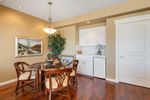

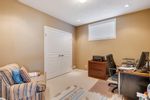
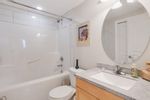
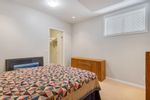

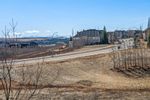


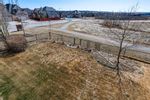
Discover a myriad of lifestyles
You can browse all available public listings and our exclusive listings right here!
LOVE IT? Click below on any property to easily book your private viewing.
3 Tuscany Glen Place NW in Calgary: Tuscany Detached for sale : MLS®# A1091362
3 Tuscany Glen Place NW Calgary T3L 2T6 : Tuscany
SOLD OVER THE LISTING PRICE!
- $709,000
- Prop. Type:
- Residential
- MLS® Num:
- A1091362
- Status:
- Sold
- Sold Date:
- Apr 19, 2021
- Bedrooms:
- 3
- Bathrooms:
- 3
- Year Built:
- 2002
STUNNING VIEWS - backing to SUNNY S.W. green space in sought-after TUSCANY! This UPGRADED WALK-OUT bungalow has natural light in abundance! The inviting foyer leads to the adjacent formal dining room or office space. This open-plan concept features a gourmet kitchen, complete with GRANITE counters, spacious ISLAND, NEW STAINLESS STEEL APPLIANCES and a large pantry. The nook leads to a large sundeck, enlarging your living space. Enjoy the high ceilings and views from the great room, complete with its feature fireplace. (New carpets in great room and on staircase). The master suite also has sunny views of the mountains, plus a spa-like ensuite, complete with a soaker tub, dual vanities, stand-up shower and spacious walk-in closet. The main floor laundry is conveniently located near the garage entrance. Stylish iron railings adorn the staircase to the walk-out level. Gorgeous engineered hardwood floors are featured, plus an open entertainment area (perfect for your pool table) and two separate sitting areas....one for movie-watching and the other for game-playing (complete with a quartz stone counter & fridge area. The 2nd and 3rd bedrooms - with full bathroom adjacent complete the lower level. Walk-out to enjoy the patio with views of the green space on warm evenings. The garage has been newly insulated, drywalled and painted! This home is meticulously kept and will be sure to thrill the most discerning buyers. Let us show you today!
- Price:
- $709,000
- Dwelling Type:
- Detached
- Property Type:
- Residential
- Home Style:
- Bungalow
- Condo Type:
- Not a Condo
- Bedrooms:
- 3
- Bathrooms:
- 3.0
- Year Built:
- 2002
- Floor Area:
 1,599 sq. ft.
1,599 sq. ft.- Lot Size:
 5,404 sq. ft.
5,404 sq. ft.
- MLS® Num:
- A1091362
- Status:
- Sold
- Floor
- Type
- Dimensions
- Other
- Main Floor
- Great Room
 14'10"
x
13'11"
14'10"
x
13'11"
- Main Floor
- Dining Room
 14'7"
x
11'11"
14'7"
x
11'11"
- Main Floor
- Kitchen
 17'1"
x
14'6"
17'1"
x
14'6"
- Main Floor
- Breakfast Nook
 17'8"
x
9'4"
17'8"
x
9'4"
- Main Floor
- Master Bedroom
 16'8"
x
16'3"
16'8"
x
16'3"
- Lower Level
- Bedroom
 13'8"
x
11'8"
13'8"
x
11'8"
- Lower Level
- Bedroom
 11'8"
x
10'4"
11'8"
x
10'4"
- Lower Level
- Game Room
 15'7"
x
11'8"
15'7"
x
11'8"
- Lower Level
- Family Room
 22'
x
20'
22'
x
20'
- Floor
- Ensuite
- Pieces
- Other
- Main Floor
- Yes
- 5
- 9'6" x 12'6"
- Main Floor
- No
- 2
- 7'3" x 4'5"
- Lower Level
- No
- 4
- 4'9" x 7'8"
Listed by EXP REALTY
Data was last updated May 2, 2024 at 08:05 AM (UTC)
Data is supplied by Pillar 9™ MLS® System. Pillar 9™ is the owner of the copyright in its MLS®System. Data is deemed reliable but is not guaranteed accurate by Pillar 9™.
The trademarks MLS®, Multiple Listing Service® and the associated logos are owned by The Canadian Real Estate Association (CREA) and identify the quality of services provided by real estate professionals who are members of CREA. Used under license.



