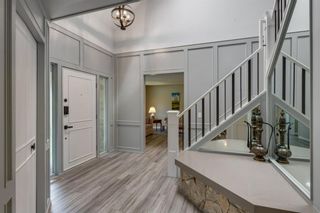











































Discover a myriad of lifestyles
You can browse all available public listings and our exclusive listings right here!
LOVE IT? Click below on any property to easily book your private viewing.
20 Edendale Place NW in Calgary: Edgemont Detached for sale : MLS®# A1107770
20 Edendale Place NW Calgary T3A 3X1 : Edgemont
- $928,000
- Prop. Type:
- Residential
- MLS® Num:
- A1107770
- Status:
- Sold
- Sold Date:
- Jun 18, 2021
- Bedrooms:
- 3
- Bathrooms:
- 4
- Year Built:
- 1981
Coveted park-like location! RENOVATED executive 2-storey home with TRIPLE car garage! The 2 storey grand foyer invites you into this perfect family home! NEW renovations include: luxury wide plank flooring throughout main & upper levels, WHITE millwork, wrought-iron railings, 5 piece ensuite bathroom (a showpiece to behold), 5 piece full bathroom with quartz counters/dual sinks, windows, roof, soffits/facia, upper decks! This unique home features a main floor office with a wood-burning stone feature fireplace, plus double doors as you enter & built-in cabinetry. The 2nd wood-burning stone fireplace is featured in the family room, which has large windows that allow for views of the park-like lot and doors to access the oversized sun decks, patio areas and park setting! The gourmet WHITE kitchen features quartz counters & backsplash, plus stainless steel appliances and a spacious breakfast nook. The main floor is completed with its living room/dining room combination, a laundry area, 3 piece bathroom & mud-room space. Ascend to the magnificent upper level, where you enjoy a BONUS ROOM with a new skylight and built-in bookcases. Enter the king-sized master suite through double doors - to enjoy a 3rd wood-burning stone fireplace, plus built-ins and a private west-facing sun-deck! The 5 piece brand new ensuite - with a stand-alone teardrop soaker tub, an oversized shower with body spray / rain head units / bench, dual sinks on the quartz counters, make-up vanity, separate toilet area & full walk-in closet - make for a decadent spa experience! The 2nd & 3rd upper bedrooms (sunny deck with new dura-deck off Bedroom 2!) are adjacent to a 5 piece brand new bathroom! The lower level is developed with the 4th bedroom plus den, 3 piece bath with granite counters, bar area and large recreation area. This home has a multitude of storage areas! This former show home is a masterpiece to behold, unlike any other home in the area! Allow us to provide you a private tour!
- Price:
- $928,000
- Dwelling Type:
- Detached
- Property Type:
- Residential
- Home Style:
- 2 Storey
- Condo Type:
- Not a Condo
- Bedrooms:
- 3
- Bathrooms:
- 4.0
- Year Built:
- 1981
- Floor Area:
 2,902.39 sq. ft.
2,902.39 sq. ft.- Lot Size:
 8,945 sq. ft.
8,945 sq. ft.
- MLS® Num:
- A1107770
- Status:
- Sold
- Floor
- Type
- Dimensions
- Other
- Main Floor
- Living Room
 18'11"
x
14'4"
18'11"
x
14'4"
- Main Floor
- Dining Room
 13'9"
x
11'
13'9"
x
11'
- Main Floor
- Family Room
 23'3"
x
14'5"
23'3"
x
14'5"
- Main Floor
- Kitchen
 20'7"
x
11'
20'7"
x
11'
- Main Floor
- Office
 18'10"
x
9'8"
18'10"
x
9'8"
- Main Floor
- Laundry
 12'6"
x
6'4"
12'6"
x
6'4"
- Upper Level
- Bedroom
 14'5"
x
13'7"
14'5"
x
13'7"
- Upper Level
- Bedroom
 14'
x
10'11"
14'
x
10'11"
- Upper Level
- Den
 17'3"
x
8'10"
17'3"
x
8'10"
- Upper Level
- Bedroom - Primary
 17'2"
x
14'2"
17'2"
x
14'2"
- Lower Level
- Den
 12'2"
x
9'5"
12'2"
x
9'5"
- Lower Level
- Game Room
 21'5"
x
19'4"
21'5"
x
19'4"
- Floor
- Ensuite
- Pieces
- Other
- Main Floor
- No
- 3
- 10'2" x 7'2"
- Upper Level
- No
- 5
- 7'8" x 10'3"
- Upper Level
- Yes
- 5
- 15'11" x 12'11"
- Lower Level
- Yes
- 3
- 4' x 6'
Listed by EXP REALTY
Data was last updated October 29, 2024 at 08:05 AM (UTC)
Data is supplied by Pillar 9™ MLS® System. Pillar 9™ is the owner of the copyright in its MLS®System. Data is deemed reliable but is not guaranteed accurate by Pillar 9™.
The trademarks MLS®, Multiple Listing Service® and the associated logos are owned by The Canadian Real Estate Association (CREA) and identify the quality of services provided by real estate professionals who are members of CREA. Used under license.



