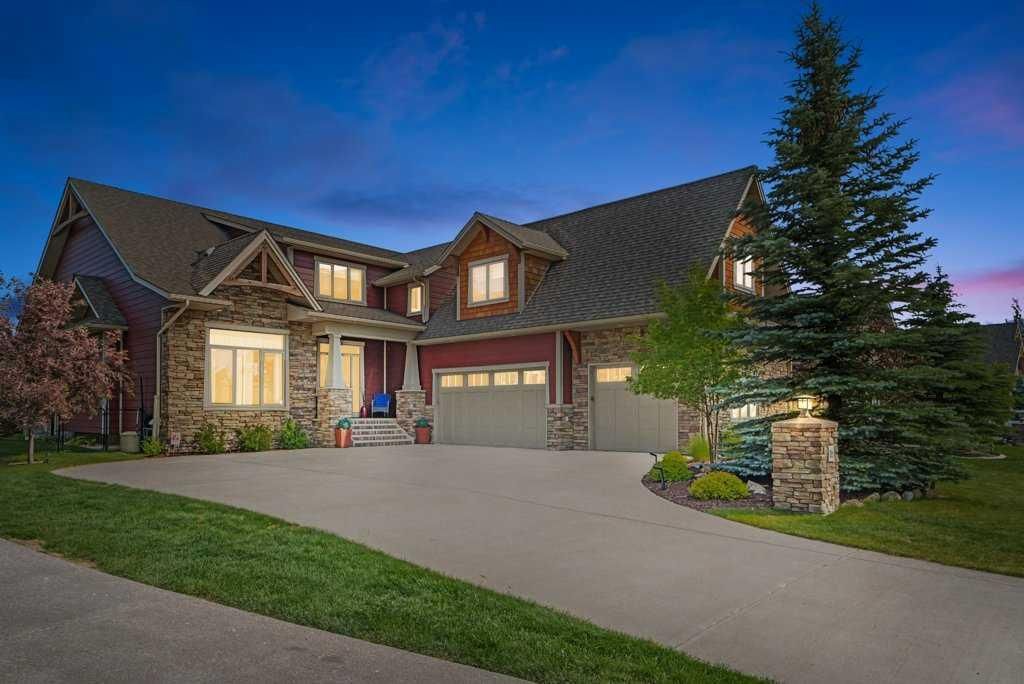


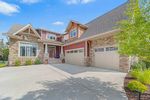
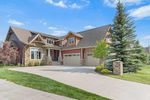
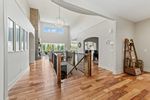
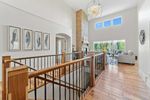
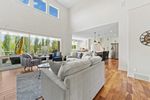
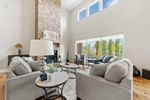
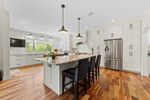
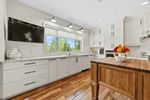
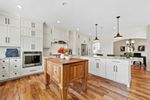
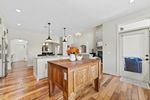
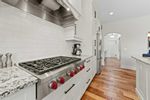
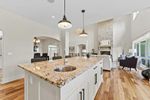
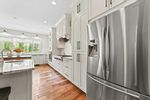
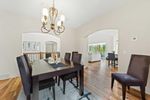
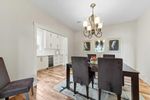
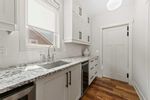
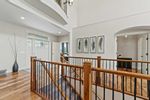
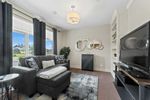
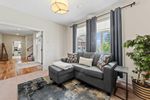
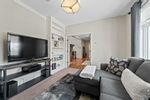
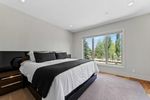
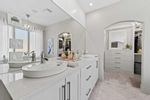
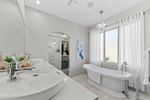
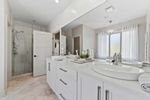
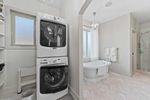
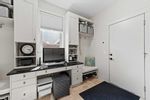
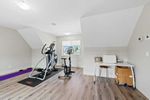
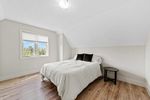
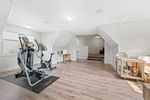
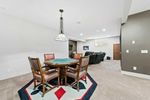
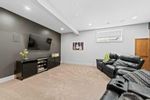
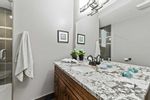
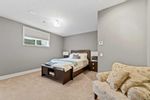
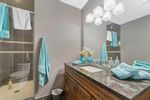
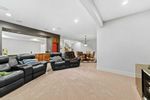
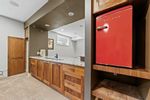
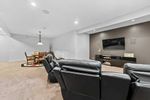
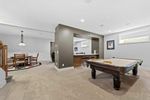
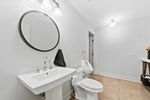
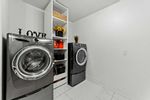
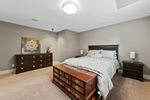

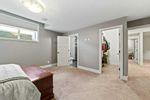

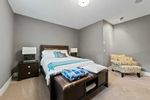
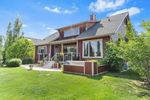
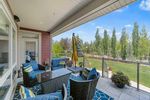
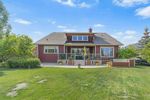
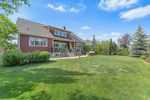
Discover a myriad of lifestyles
You can browse all available public listings and our exclusive listings right here!
LOVE IT? Click below on any property to easily book your private viewing.
16 Cimarron Estates Way: Okotoks Detached for sale : MLS®# A2062319
16 Cimarron Estates Way Okotoks T1S 2P3 : Okotoks
- $1,248,000
- Prop. Type:
- Residential
- MLS® Num:
- A2062319
- Status:
- Sold
- Sold Date:
- Aug 16, 2023
- Bedrooms:
- 4
- Bathrooms:
- 5
- Year Built:
- 2012
Coveted Location Backing to Green Space in Cimarron Estates! This luxurious executive 1.5 storey home is certain to thrill the most discerning buyers! The "showcase" great room boasts 18’ ceilings, a modern chandelier, 2 storey stone fireplace, plus large windows (with views of the beautifully manicured yard). Wide-plank hand-scraped hardwood flooring leads to the gourmet chef's kitchen, with full height cabinetry, premium Wolf 6 burner cooktop & luxurious granite counters. Double kitchen islands provide a breakfast bar, and showcase a bespoke walnut butcher block masterpiece! The adjoining dining room comes complete with a butler’s pantry to make entertaining a dream. The main floor master has a luxurious ensuite with soaker tub, shower & walk in closet w/laundry. A den completes the main. The upper loft area provides a creative space that can be customized to your personal needs...room for bedrooms, an extra family room, office, craft area, the ideas are abundant. Stairs with walnut & wrought iron railing lead to a lower level with media & games rooms, separated by a walnut bar & 2 more spacious bedrooms, each with ensuite & WIC. A laundry room & half bath round out the lower level and everyone will be comfortable with in-slab radiant heat. This ultimate luxury home is complete with an attached "oversized" 3-car garage. Beautiful "extensively landscaped" yard with sprinklers backs onto green space and pathways. Please see our "Ballerina Video" plus the 3D Open House Tour Video Attached to Listing.
- Price:
- $1,248,000
- Dwelling Type:
- Detached
- Property Type:
- Residential
- Home Style:
- Bungalow
- Condo Type:
- Not a Condo
- Bedrooms:
- 4
- Bathrooms:
- 5.0
- Year Built:
- 2012
- Floor Area:
 3,136.89 sq. ft.
3,136.89 sq. ft.- Lot Size:
 12,438 sq. ft.
12,438 sq. ft.
- MLS® Num:
- A2062319
- Status:
- Sold
- Floor
- Type
- Dimensions
- Other
- Main Floor
- Den
 12'11"
x
11'7"
12'11"
x
11'7"
- Main Floor
- Dining Room
 12'2"
x
11'3"
12'2"
x
11'3"
- Main Floor
- Foyer
 21'1"
x
7'7"
21'1"
x
7'7"
- Main Floor
- Kitchen
 22'5"
x
15'6"
22'5"
x
15'6"
- Main Floor
- Great Room
 18'1"
x
17'6"
18'1"
x
17'6"
- Main Floor
- Office
 12'1"
x
11'5"
12'1"
x
11'5"
- Main Floor
- Bedroom - Primary
 14'6"
x
13'1"
14'6"
x
13'1"
- Main Floor
- Pantry
 13'2"
x
5'5"
13'2"
x
5'5"
- Main Floor
- Other
 16'10"
x
7'7"
16'10"
x
7'7"
- 2nd Floor
- Bedroom
 12'11"
x
12'11"
12'11"
x
12'11"
- 2nd Floor
- Bonus Room
 21'1"
x
18'1"
21'1"
x
18'1"
- 2nd Floor
- Loft
 29'6"
x
11'9"
29'6"
x
11'9"
- Lower Level
- Bedroom
 17'7"
x
15'8"
17'7"
x
15'8"
- Lower Level
- Bedroom
 17'8"
x
15'7"
17'8"
x
15'7"
- Lower Level
- Dining Room
 15'2"
x
8'1"
15'2"
x
8'1"
- Lower Level
- Family Room
 22'3"
x
21'7"
22'3"
x
21'7"
- Lower Level
- Laundry
 13'7"
x
10'10"
13'7"
x
10'10"
- Lower Level
- Game Room
 21'7"
x
13'1"
21'7"
x
13'1"
- Lower Level
- Other
 12'8"
x
11'1"
12'8"
x
11'1"
- Floor
- Ensuite
- Pieces
- Other
- Main Floor
- No
- 2
- 3'1" x 6'5"
- Main Floor
- Yes
- 5
- 14'9" x 9'8"
- Lower Level
- No
- 3
- 11'1" x 6'8"
- Lower Level
- Yes
- 3
- 9'3" x 7'5"
- Lower Level
- Yes
- 3
- 9'3" x 7'5"
Listed by eXp Realty
Data was last updated May 1, 2024 at 05:30 AM (UTC)
Data is supplied by Pillar 9™ MLS® System. Pillar 9™ is the owner of the copyright in its MLS®System. Data is deemed reliable but is not guaranteed accurate by Pillar 9™.
The trademarks MLS®, Multiple Listing Service® and the associated logos are owned by The Canadian Real Estate Association (CREA) and identify the quality of services provided by real estate professionals who are members of CREA. Used under license.



