
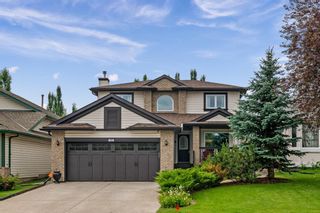

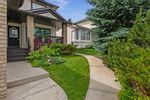

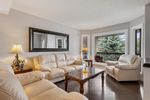
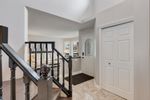


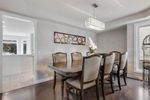

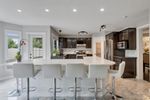
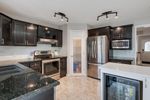





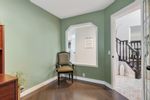


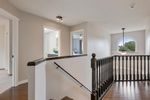
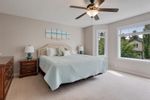
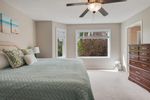


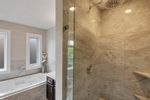
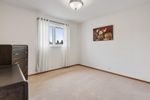

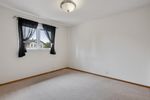
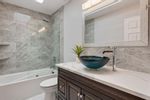

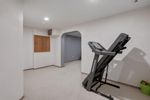

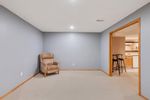
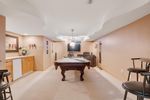
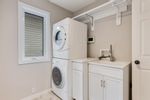

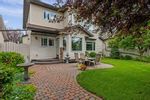
Discover a myriad of lifestyles
You can browse all available public listings and our exclusive listings right here!
LOVE IT? Click below on any property to easily book your private viewing.
143 Sunlake Way SE in Calgary: Sundance Detached for sale : MLS®# A1128444
143 Sunlake Way SE Calgary T2X 3E5 : Sundance
- $658,000
- Prop. Type:
- Residential
- MLS® Num:
- A1128444
- Status:
- Sold
- Sold Date:
- Sep 21, 2021
- Bedrooms:
- 4
- Bathrooms:
- 3
- Year Built:
- 1996
Close to LAKE and steps to large GREEN SPACE! Renovated executive 4 bedroom home - boasts so many new upgrades! New: Windows, hardwood flooring, porcelain tiles, glass-tile backsplash, oversized quartz island with bar fridge, lighting, blinds, air conditioning, hot water tank & paint! The open-concept living/dining room area is elegant with the angled hardwood flooring. Enjoy a main level office, adjacent to the family room with feature stone fireplace & TV. The gourmet kitchen is stunning with its modern oversized quartz island, white cabinetry & bar fridge, plus stainless steel appliances, cabinet-mounted TV & an abundance of cabinetry. The upper level features 4 spacious bedrooms, including a decadent master suite, complete with a spa-like ensuite with a jetted oval tub, a custom tile shower, plus quartz counters! The 4 piece main bathroom is complete with a new skylight, quartz counters, plus new tub surround/glass enclosure. The professionally finished basement has an open area, a movie theater space, plus the perfect "man cave" with bar counter / fridge and space for your pool table! The garage boasts an epoxy flooring, shelves/cabinets and a very clean space! The landscaped yard is lush and park-like with underground sprinklers! ** $50,000 exterior renovations include roof, new windows (with 25 year transferable warranty), new facia, soffits, eves! Let us give you a private tour today!
- Price:
- $658,000
- Dwelling Type:
- Detached
- Property Type:
- Residential
- Home Style:
- 2 Storey
- Condo Type:
- Not a Condo
- Bedrooms:
- 4
- Bathrooms:
- 3.0
- Year Built:
- 1996
- Floor Area:
 2,350.41 sq. ft.
2,350.41 sq. ft.- Lot Size:
 4,972 sq. ft.
4,972 sq. ft.
- MLS® Num:
- A1128444
- Status:
- Sold
- Floor
- Type
- Dimensions
- Other
- Main Floor
- Office
 11'10"
x
8'10"
11'10"
x
8'10"
- Main Floor
- Family Room
 16'4"
x
13'5"
16'4"
x
13'5"
- Main Floor
- Living Room
 13'10"
x
12'10"
13'10"
x
12'10"
- Main Floor
- Breakfast Nook
 9'5"
x
6'
9'5"
x
6'
- Main Floor
- Kitchen
 17'9"
x
13'9"
17'9"
x
13'9"
- Upper Level
- Bedroom
 13'8"
x
11'10"
13'8"
x
11'10"
- Upper Level
- Bedroom
 12'11"
x
12'5"
12'11"
x
12'5"
- Upper Level
- Bedroom
 12'4"
x
11'3"
12'4"
x
11'3"
- Upper Level
- Bedroom - Primary
 15'3"
x
14'3"
15'3"
x
14'3"
- Floor
- Ensuite
- Pieces
- Other
- Main Floor
- No
- 2
- 4'11" x 5'3"
- Upper Level
- No
- 4
- 4'11" x 9'1"
- Upper Level
- Yes
- 4
- 12'9" x 7'10"
Listed by EXP REALTY
Data was last updated April 16, 2024 at 02:05 AM (UTC)
Data is supplied by Pillar 9™ MLS® System. Pillar 9™ is the owner of the copyright in its MLS®System. Data is deemed reliable but is not guaranteed accurate by Pillar 9™.
The trademarks MLS®, Multiple Listing Service® and the associated logos are owned by The Canadian Real Estate Association (CREA) and identify the quality of services provided by real estate professionals who are members of CREA. Used under license.



