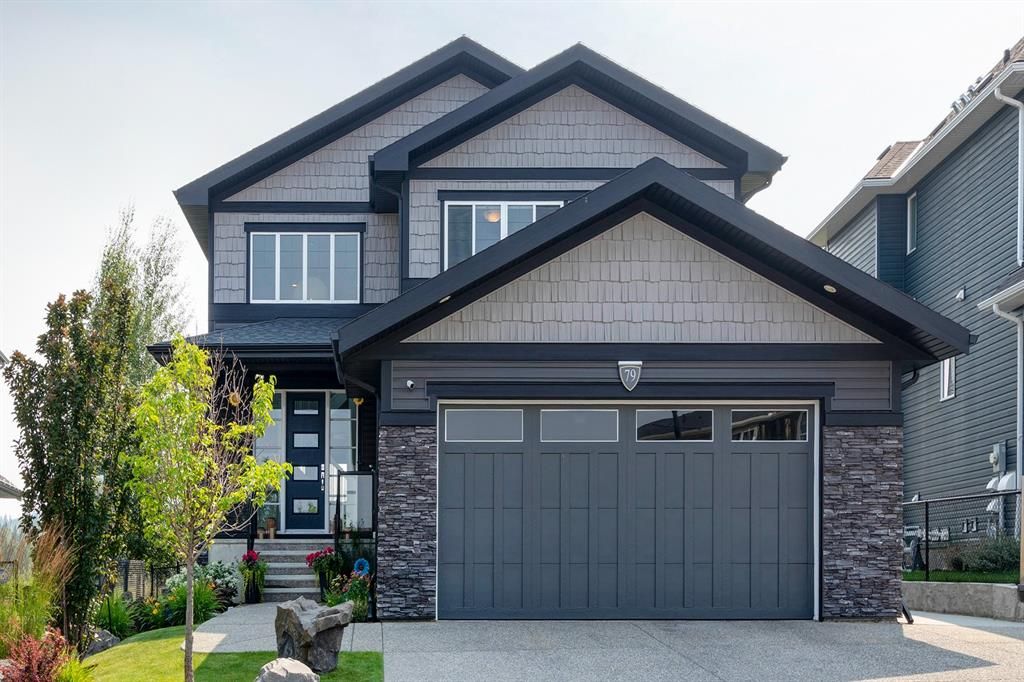


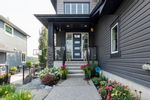
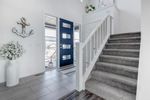
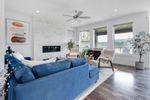
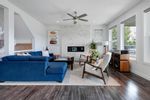
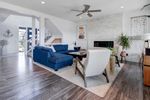
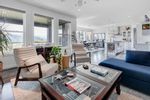
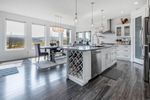
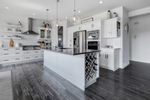
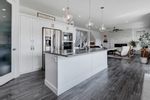
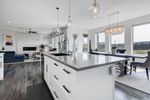
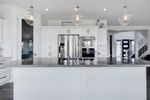
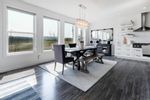
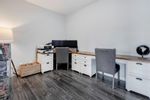
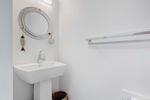
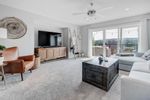
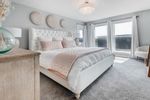
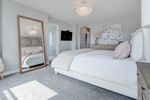
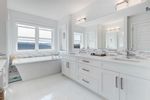
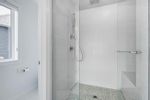
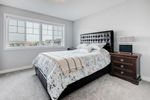
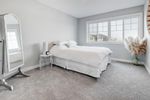
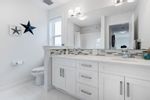
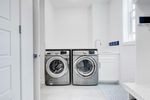
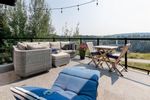
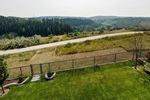
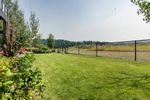
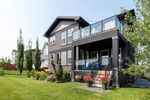
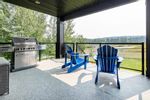
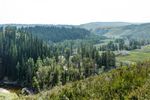
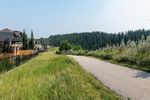
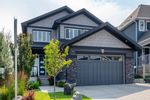
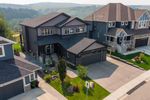
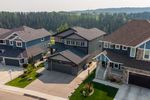
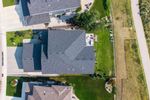
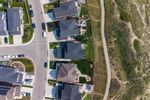
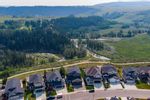
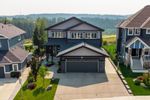
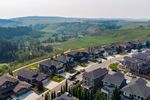
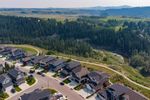
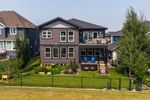
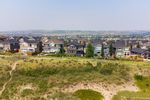
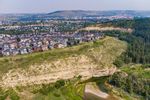
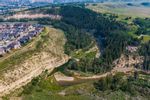
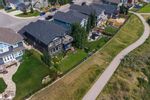
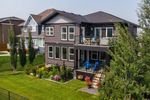
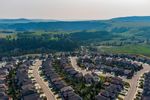
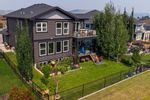
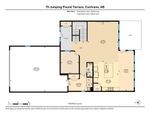
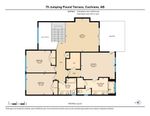
Discover a myriad of lifestyles
You can browse all available public listings and our exclusive listings right here!
LOVE IT? Click below on any property to easily book your private viewing.
79 Jumping Pound Terrace: Cochrane Detached for sale : MLS®# A1136480
79 Jumping Pound Terrace Cochrane T4C 0K2 : Cochrane
- $859,900
- Prop. Type:
- Residential
- MLS® Num:
- A1136480
- Status:
- Sold
- Sold Date:
- Aug 18, 2021
- Bedrooms:
- 3
- Bathrooms:
- 3
- Year Built:
- 2014
Welcome Home to 79 Jumping Pound Terrace. This upscale home features many high-end finishings that set it apart including panoramic ravine views through oversized windows throughout, quartz countertops throughout, and high-end light fixtures. An open concept floor plan with 9-foot ceilings allows for unobstructed views from the entrance foyer to the backyard. A chef's kitchen complete with Dacor 6 burner natural gas cooktop and range. A huge kitchen island is perfect for entertaining guests. The family room area focuses on a large contemporary horizontal natural gas fire palace surrounded by floor-to-ceiling rock work. A private home office is perfect for the professional working from home. On the second floor, you will find the master bedroom which also features oversized windows which provide panoramic ravine views. A walk-in closet will satisfy your wardrobe. The master en-suite features in-floor heating, a soaker tub, a large shower, LED lighting, dual sink vanity, and makeup vanity. The second-floor bonus room is perfect for movie nights with the family and provides access to the upper deck The second floor also features two large spare bedrooms with large closets. You will also find a full guest bathroom with a dual sink vanity along with a fully tiled shower Sunny south/west facing backyard where you can sit and enjoy beautiful sunsets. Double-decker decks with glass railings allow breathtaking views of the natural ravine and river Oversized 24'x26' double car garage with high ceilings. Three-car driveway with RV parking pad. Beautifully landscaped front and rear including extensive rock and brickwork, trees, multiple flower gardens, and a lake dock style walking path leading to the backyard! Close to all amenities this home is a must-see! Call now to book your private viewing!
- Price:
- $859,900
- Dwelling Type:
- Detached
- Property Type:
- Residential
- Home Style:
- 2 Storey
- Condo Type:
- Not a Condo
- Bedrooms:
- 3
- Bathrooms:
- 3.0
- Year Built:
- 2014
- Floor Area:
 2,586.16 sq. ft.
2,586.16 sq. ft.- Lot Size:
 6,274 sq. ft.
6,274 sq. ft.
- MLS® Num:
- A1136480
- Status:
- Sold
- Floor
- Type
- Dimensions
- Other
- Main Floor
- Office
 11'2"
x
9'3"
11'2"
x
9'3"
- Main Floor
- Great Room
 20'7"
x
15'9"
20'7"
x
15'9"
- Main Floor
- Dining Room
 20'4"
x
8'
20'4"
x
8'
- Main Floor
- Kitchen
 14'9"
x
12'9"
14'9"
x
12'9"
- Main Floor
- Laundry
 12'3"
x
8'6"
12'3"
x
8'6"
- Upper Level
- Bonus Room
 16'3"
x
16'2"
16'3"
x
16'2"
- Upper Level
- Bedroom - Primary
 16'7"
x
12'11"
16'7"
x
12'11"
- Upper Level
- Bedroom
 14'5"
x
10'8"
14'5"
x
10'8"
- Upper Level
- Bedroom
 14'5"
x
10'5"
14'5"
x
10'5"
- Floor
- Ensuite
- Pieces
- Other
- Main Floor
- No
- 2
- 0' x 0'
- Upper Level
- Yes
- 5
- 18'6" x 8'3"
- Upper Level
- No
- 5
- 0' x 0'
Listed by RE/MAX REAL ESTATE (CENTRAL)
Data was last updated October 29, 2024 at 08:05 AM (UTC)
Data is supplied by Pillar 9™ MLS® System. Pillar 9™ is the owner of the copyright in its MLS®System. Data is deemed reliable but is not guaranteed accurate by Pillar 9™.
The trademarks MLS®, Multiple Listing Service® and the associated logos are owned by The Canadian Real Estate Association (CREA) and identify the quality of services provided by real estate professionals who are members of CREA. Used under license.



