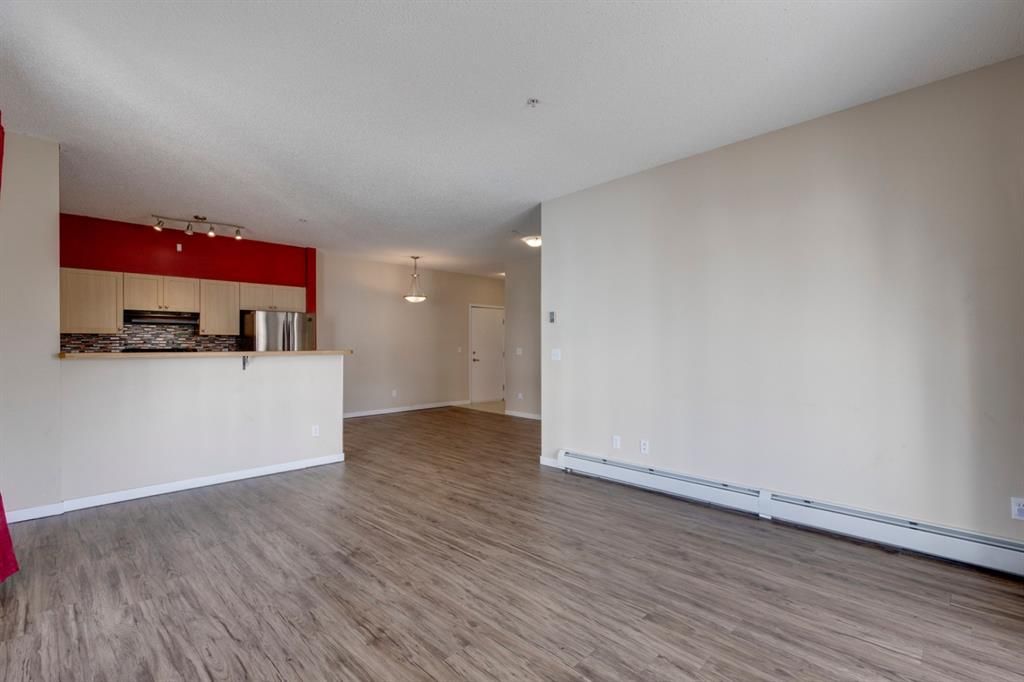

















Discover a myriad of lifestyles
You can browse all available public listings and our exclusive listings right here!
LOVE IT? Click below on any property to easily book your private viewing.
2202 1140 Taradale Drive NE in Calgary: Taradale Apartment for sale : MLS®# A1141225
2202 1140 Taradale Drive NE Calgary T3J 0G1 : Taradale
- $174,999
- Prop. Type:
- Residential
- MLS® Num:
- A1141225
- Status:
- Sold
- Sold Date:
- Jan 26, 2022
- Bedrooms:
- 2
- Bathrooms:
- 2
- Year Built:
- 2007
FIRST TIME ON MARKET! ORIGINAL OWNER! This beautiful corner unit apartment is located in the family oriented community of Taradale. This unit features over 880 Sq/Ft of open concept living space and is situated on a quiet second floor. Upon entry you will be greeted to the abundance of natural light as well as the beautiful kitchen with newer stainless steel Fridge and Dishwasher. Newer vinyl plank flooring throughout for durable and easy maintenance. Both bathrooms have been recently painted. This condo has a very thoughtful layout. The living space features large windows plus access to your private balcony. The primary bedroom is large and bright with a walk-through closet to a 3pc ensuite. The second bedroom is also a generous size with a large closet and adjacent to the 4pc. bathroom. Completing this beautiful unit is ensuite laundry. Comes with 1 TITLED UNDERGROUND parking stall and convenient storage located on the main floor. This complex is located steps away from a bus stop as well as various shops, gas stations, schools and amenities. SHOWS GREAT… AVAILABLE FOR QUICK POSSESSION *Condo fee includes utilities*
- Price:
- $174,999
- Dwelling Type:
- Apartment
- Property Type:
- Residential
- Home Style:
- Low-Rise(1-4)
- Condo Type:
- Conventional
- Bedrooms:
- 2
- Bathrooms:
- 2.0
- Year Built:
- 2007
- Floor Area:
 880.55 sq. ft.
880.55 sq. ft.- MLS® Num:
- A1141225
- Status:
- Sold
- Floor
- Type
- Dimensions
- Other
- Main Floor
- Kitchen
 10'
x
9'
10'
x
9'
- Main Floor
- Dining Room
 14'4"
x
9'4"
14'4"
x
9'4"
- Main Floor
- Living Room
 17'6"
x
12'10"
17'6"
x
12'10"
- Main Floor
- Foyer
 5'6"
x
5'2"
5'6"
x
5'2"
- Main Floor
- Laundry
 3'
x
2'8"
3'
x
2'8"
- Main Floor
- Balcony
 15'
x
5'4"
15'
x
5'4"
- Main Floor
- Bedroom - Primary
 11'2"
x
10'8"
11'2"
x
10'8"
- Main Floor
- Bedroom
 9'4"
x
9'
9'4"
x
9'
- Floor
- Ensuite
- Pieces
- Other
- Main Floor
- No
- 4
- 5' x 7'10"
- Main Floor
- Yes
- 3
- 5' x 7'10"
Listed by SOTHEBY'S INTERNATIONAL REALTY CANADA
Data was last updated July 27, 2024 at 12:05 PM (UTC)
Data is supplied by Pillar 9™ MLS® System. Pillar 9™ is the owner of the copyright in its MLS®System. Data is deemed reliable but is not guaranteed accurate by Pillar 9™.
The trademarks MLS®, Multiple Listing Service® and the associated logos are owned by The Canadian Real Estate Association (CREA) and identify the quality of services provided by real estate professionals who are members of CREA. Used under license.



