
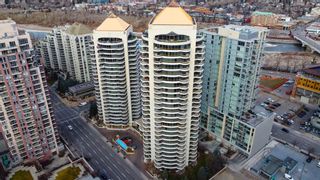

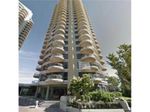


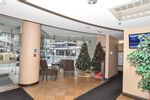
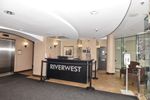
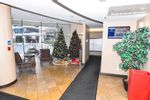
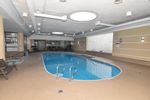

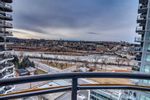

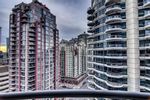

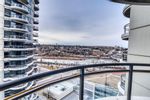
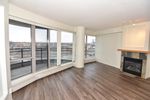
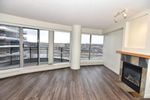

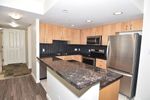
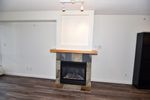

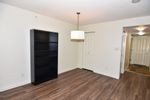
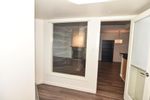
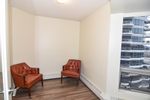


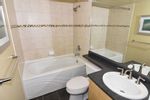

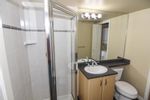
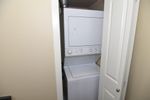
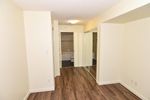
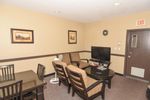

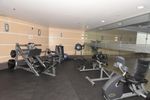
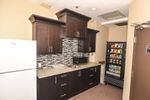
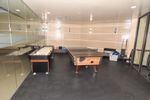
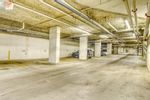
Discover a myriad of lifestyles
You can browse all available public listings and our exclusive listings right here!
LOVE IT? Click below on any property to easily book your private viewing.
1504 1078 6 Avenue SW in Calgary: Downtown West End Apartment for sale : MLS®# A1162983
1504 1078 6 Avenue SW Calgary T2P 5N6 : Downtown West End
- $368,000
- Prop. Type:
- Residential
- MLS® Num:
- A1162983
- Status:
- Sold
- Sold Date:
- Jan 20, 2022
- Bedrooms:
- 2
- Bathrooms:
- 2
- Year Built:
- 2004
The MOUNTAIN & RIVER VIEWS you've always wanted! This executive home is perched 15 stories high with its spectacular views. You'll LOVE this Space with TWO Balconies, 2 Beds, 2 Baths, & 1 Den, all in a 1085 sq.ft. space - incorporating function and style! Custom renovations include luxury wide plank vinyl flooring, stainless steel appliances and paint, making it feel modern & fresh. The master suite has its private spa-like ensuite bathroom. The spacious second bedroom has its own private balcony. The second 3 piece bathroom has a stacking washer and dryer, plus heated floors. A large office with a huge window creates the perfect work-from-home space. Your gourmet kitchen has granite counters, stainless steel appliances and a chic backsplash. The living room has a feature slate fireplace and boasts gorgeous mountain views + views of Bow River, complete with the second curved balcony. Your new home has a concierge, plus on-site security, a games/yoga room, indoor pool and hot tub, fitness centre, a small party room, and secure underground bicycle storage. With a WALK SCORE of 91, the Bow River and pathways, C-train train station, Chinatown, Shopping, Groceries, and 17th Avenue are all within walking distance. This PRIME location in the downtown business district makes a great home or rental for professionals.
- Price:
- $368,000
- Dwelling Type:
- Apartment
- Property Type:
- Residential
- Home Style:
- High-Rise (5+)
- Condo Type:
- Conventional
- Bedrooms:
- 2
- Bathrooms:
- 2.0
- Year Built:
- 2004
- Floor Area:
 1,085 sq. ft.
1,085 sq. ft.- MLS® Num:
- A1162983
- Status:
- Sold
- Floor
- Type
- Dimensions
- Other
- Main Floor
- Living Room
 16'9"
x
16'5"
16'9"
x
16'5"
- Main Floor
- Dining Room
 10'3"
x
8'8"
10'3"
x
8'8"
- Main Floor
- Kitchen With Eating Area
 10'1"
x
9'2"
10'1"
x
9'2"
- Main Floor
- Bedroom - Primary
 13'5"
x
10'2"
13'5"
x
10'2"
- Main Floor
- Bedroom
 13'3"
x
9'5"
13'3"
x
9'5"
- Main Floor
- Den
 10'2"
x
7'10"
10'2"
x
7'10"
- Main Floor
- Laundry
 3'
x
2'8"
3'
x
2'8"
- Floor
- Ensuite
- Pieces
- Other
- Main Floor
- No
- 3
- 5'1" x 8'
- Main Floor
- Yes
- 4
- 4'11" x 7'11"
Listed by EXP REALTY
Data was last updated October 29, 2024 at 08:05 AM (UTC)
Data is supplied by Pillar 9™ MLS® System. Pillar 9™ is the owner of the copyright in its MLS®System. Data is deemed reliable but is not guaranteed accurate by Pillar 9™.
The trademarks MLS®, Multiple Listing Service® and the associated logos are owned by The Canadian Real Estate Association (CREA) and identify the quality of services provided by real estate professionals who are members of CREA. Used under license.



