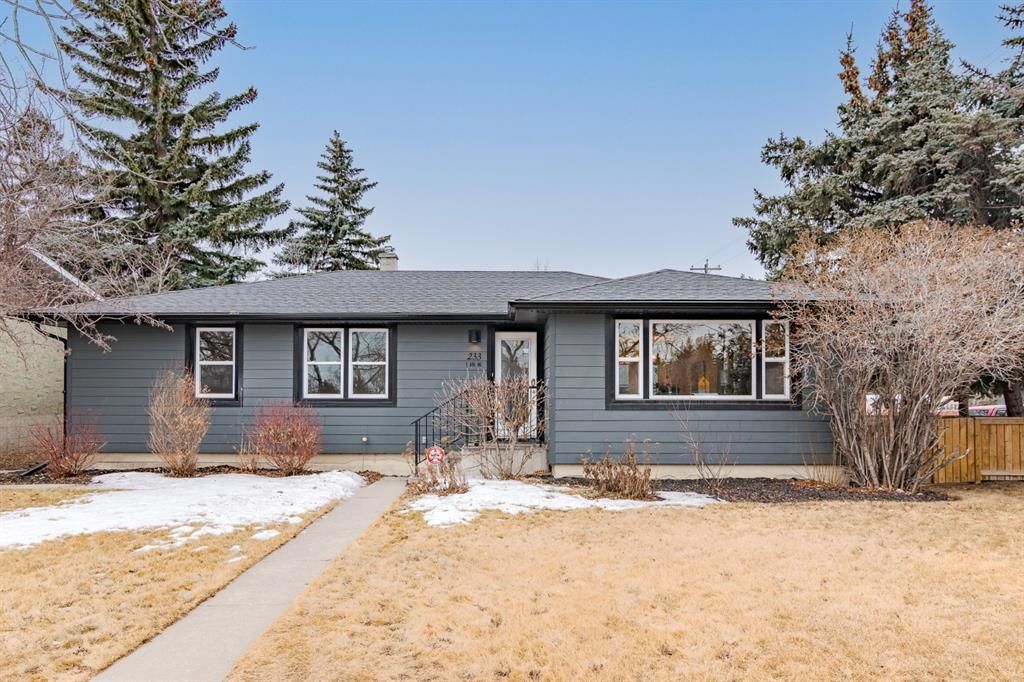



















































Discover a myriad of lifestyles
You can browse all available public listings and our exclusive listings right here!
LOVE IT? Click below on any property to easily book your private viewing.
233 1 Avenue NE: Airdrie Detached for sale : MLS®# A1179359
233 1 Avenue NE Airdrie T4B 0R5 : Airdrie
- $550,000
- Prop. Type:
- Residential
- MLS® Num:
- A1179359
- Status:
- Sold
- Sold Date:
- Mar 05, 2022
- Bedrooms:
- 5
- Bathrooms:
- 2
- Year Built:
- 1957
A supremely versatile and charming home in a hard to find Old Town location! Fully renovated bungalow with a illegal secondary suite and an oversized garage on an oversized lot. Right on the corner of First and Smith. Faces Jensen Park, where you
can enjoy the Airdrie Farmer's Market every Wednesday in the summer. Great for commuting, less than 1
minute to SB QE2 via Edmonton Trail. Walk to 3 schools. Great configuration for live-up rent down house
hacking, multi generational living, or a cash flowing revenue property. Can easily be converted back to a single family 5 bedroom home. Basement has previously rented for 1200+utilities. Endless possibilities. Come see for yourself, it's even better in person.
- Price:
- $550,000
- Dwelling Type:
- Detached
- Property Type:
- Residential
- Home Style:
- Bungalow
- Condo Type:
- Not a Condo
- Bedrooms:
- 5
- Bathrooms:
- 2.0
- Year Built:
- 1957
- Floor Area:
 1,275.95 sq. ft.
1,275.95 sq. ft.- Lot Size:
 6,998 sq. ft.
6,998 sq. ft.
- MLS® Num:
- A1179359
- Status:
- Sold
- Floor
- Type
- Dimensions
- Other
- Main Floor
- Bedroom
 12'2"
x
10'3"
12'2"
x
10'3"
- Main Floor
- Bedroom
 12'8"
x
11'7"
12'8"
x
11'7"
- Main Floor
- Dining Room
 10'9"
x
9'11"
10'9"
x
9'11"
- Main Floor
- Kitchen
 13'8"
x
10'3"
13'8"
x
10'3"
- Main Floor
- Library
 21'7"
x
15'6"
21'7"
x
15'6"
- Main Floor
- Bedroom - Primary
 12'1"
x
11'6"
12'1"
x
11'6"
- Basement
- Bedroom
 20'10"
x
11'5"
20'10"
x
11'5"
- Basement
- Bedroom
 13'9"
x
11'6"
13'9"
x
11'6"
- Basement
- Kitchen
 17'11"
x
16'9"
17'11"
x
16'9"
- Basement
- Game Room
 17'11"
x
16'1"
17'11"
x
16'1"
- Basement
- Furnace/Utility Room
 15'9"
x
15'
15'9"
x
15'
- Floor
- Ensuite
- Pieces
- Other
- Main Floor
- No
- 4
- Basement
- No
- 4
- 0' x 0'
Listed by REAL BROKER
Data was last updated July 27, 2024 at 02:05 AM (UTC)
Data is supplied by Pillar 9™ MLS® System. Pillar 9™ is the owner of the copyright in its MLS®System. Data is deemed reliable but is not guaranteed accurate by Pillar 9™.
The trademarks MLS®, Multiple Listing Service® and the associated logos are owned by The Canadian Real Estate Association (CREA) and identify the quality of services provided by real estate professionals who are members of CREA. Used under license.



