
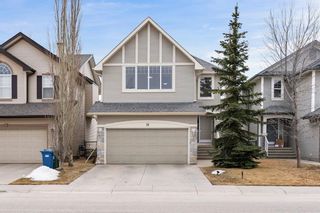



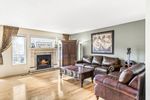

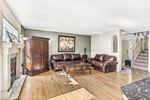


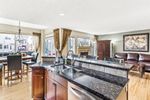
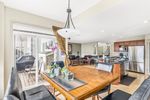

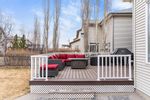

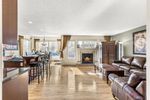
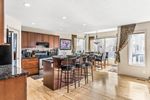


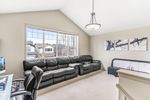



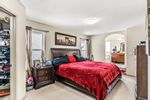
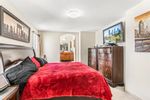
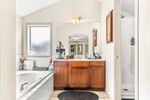
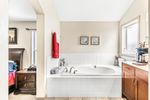




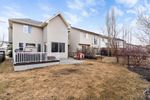

Discover a myriad of lifestyles
You can browse all available public listings and our exclusive listings right here!
LOVE IT? Click below on any property to easily book your private viewing.
91 Cougarstone Court SW in Calgary: Cougar Ridge Detached for sale : MLS®# A1198852
91 Cougarstone Court SW Calgary T3H 5R4 : Cougar Ridge
SOLD OVER THE LISTING PRICE!
- $599,999
- Prop. Type:
- Residential
- MLS® Num:
- A1198852
- Status:
- Sold
- Sold Date:
- Apr 03, 2022
- Bedrooms:
- 3
- Bathrooms:
- 3
- Year Built:
- 2004
Welcome home! The elegant, "The Cypress" floor plan, master built by Morrison Homes offers 3 Bedrooms, 2.5 bathrooms and an expansive bonus room. This Home is absolutely beautiful. From the tiled entry (open to below from the second level) with beautiful Maple Hardwood throughout the main floor. The Gourmet kitchen blends style and function with high rnd stainless steel appliances, cherry cabinetry, granite counter tops and a raised breakfast bar. The sunny nook opens to SOUTH FACING BACKYARD with deck that serves well for entertaining and BBQ season. Stylish great Room with a decorative fireplace has a grand feel and is an excellent space for entertaining guests. Truly the highlight is the huge vaulted bonus room - adds extra living space to accommodate your family's unique lifestyle needs! The king sized primary retreat features a spa like ensuite with vaulted ceilings & huge walk-in closet. 2 additional bedrooms meet the needs of a growing family. All this, finished in warm neutral tones to fit your decor. The backyard is fully fenced & landscaped, with basement waiting your development ideas. AC unit is included! Ideally located on a quiet street, with walking distance to the cities best schools, playgrounds, pathways, shopping and fitness centres, this home offers it all!
- Price:
- $599,999
- Dwelling Type:
- Detached
- Property Type:
- Residential
- Home Style:
- 2 Storey
- Condo Type:
- Not a Condo
- Bedrooms:
- 3
- Bathrooms:
- 3.0
- Year Built:
- 2004
- Floor Area:
 1,938 sq. ft.
1,938 sq. ft.- Lot Size:
 4,026 sq. ft.
4,026 sq. ft.
- MLS® Num:
- A1198852
- Status:
- Sold
- Floor
- Type
- Dimensions
- Other
- Main Floor
- Foyer
 14'2"
x
10'3"
14'2"
x
10'3"
- Main Floor
- Laundry
 8'3"
x
6'11"
8'3"
x
6'11"
- Main Floor
- Kitchen
 12'1"
x
11'4"
12'1"
x
11'4"
- Main Floor
- Dining Room
 11'8"
x
11'4"
11'8"
x
11'4"
- Main Floor
- Living Room
 15'11"
x
13'8"
15'11"
x
13'8"
- Upper Level
- Bedroom - Primary
 16'7"
x
11'6"
16'7"
x
11'6"
- Upper Level
- Bedroom
 11'
x
10'9"
11'
x
10'9"
- Upper Level
- Bedroom
 11'
x
10'7"
11'
x
10'7"
- Upper Level
- Hall
 13'
x
5'8"
13'
x
5'8"
- Upper Level
- Bonus Room
 18'
x
15'5"
18'
x
15'5"
- Floor
- Ensuite
- Pieces
- Other
- Main Floor
- No
- 2
- 4'2" x 4'6"
- Upper Level
- Yes
- 4
- 8'5" x 11'5"
- Upper Level
- No
- 4
- 8'11" x 4'10"
Listed by GREATER PROPERTY GROUP
Data was last updated July 27, 2024 at 02:05 AM (UTC)
Data is supplied by Pillar 9™ MLS® System. Pillar 9™ is the owner of the copyright in its MLS®System. Data is deemed reliable but is not guaranteed accurate by Pillar 9™.
The trademarks MLS®, Multiple Listing Service® and the associated logos are owned by The Canadian Real Estate Association (CREA) and identify the quality of services provided by real estate professionals who are members of CREA. Used under license.



