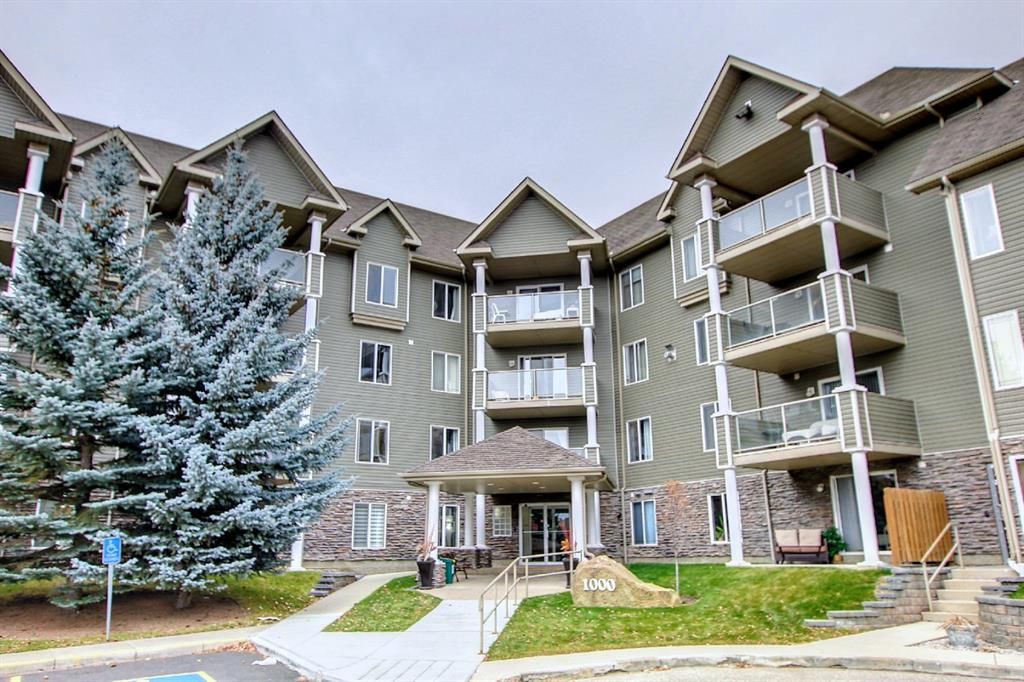







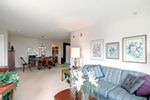
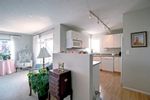
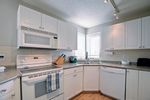
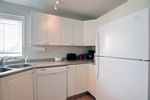
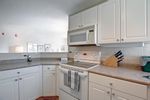
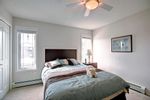
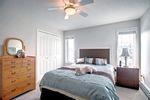
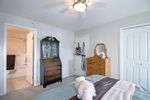
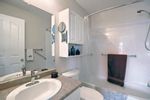

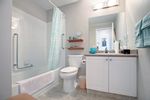
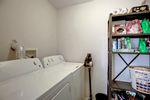



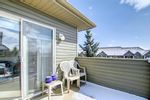

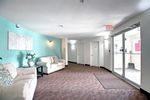
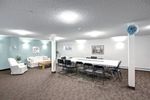
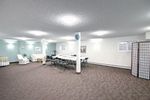
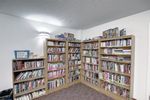
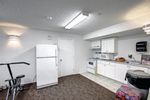
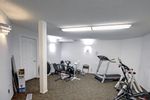

Discover a myriad of lifestyles
You can browse all available public listings and our exclusive listings right here!
LOVE IT? Click below on any property to easily book your private viewing.
1315 1000 Millrise Point SW in Calgary: Millrise Apartment for sale : MLS®# A1202665
1315 1000 Millrise Point SW Calgary T2Y 3W4 : Millrise
- $249,750
- Prop. Type:
- Residential
- MLS® Num:
- A1202665
- Status:
- Sold
- Sold Date:
- May 04, 2022
- Bedrooms:
- 2
- Bathrooms:
- 2
- Year Built:
- 1999
Welcome Home!
Notice the attention to detail as soon as you enter the building through to your Open Concept 2 bedroom, 2 bath, corner, top floor unit. Enjoy the openness as soon as you enter with the large Dining area, Kitchen and Living room. Relax on the south facing 8' 11" x 10' 11" balcony right off the living room. Plenty of cupboards and counterspace in Kitchen including an OTR Microware. The Primary Bedroom boasts a 4 pce Ensuite while the 2nd bedroom is perfect for guests or a home office. To round out this prefect package is 1 titled parking space, right across from the elevator, in the underground parkade and titled secure storage in the main floor storage room. You'll enjoy living in this well run adult (45+) building with a social room, library and a community kitchen with exercise room. All this located close to a variety or shopping, Fish Creek Park and several transportation options.
- Price:
- $249,750
- Dwelling Type:
- Apartment
- Property Type:
- Residential
- Home Style:
- Apartment
- Condo Type:
- Conventional
- Bedrooms:
- 2
- Bathrooms:
- 2.0
- Year Built:
- 1999
- Floor Area:
 1,022.8 sq. ft.
1,022.8 sq. ft.- MLS® Num:
- A1202665
- Status:
- Sold
- Floor
- Type
- Dimensions
- Other
- Main Floor
- Laundry
 7'7"
x
5'
7'7"
x
5'
- Main Floor
- Bedroom
 12'
x
10'8"
12'
x
10'8"
- Main Floor
- Bedroom - Primary
 12'10"
x
11'5"
12'10"
x
11'5"
- Main Floor
- Kitchen
 11'9"
x
9'5"
11'9"
x
9'5"
- Main Floor
- Dining Room
 14'7"
x
12'9"
14'7"
x
12'9"
- Main Floor
- Living Room
 17'6"
x
12'10"
17'6"
x
12'10"
- Main Floor
- Balcony
 10'11"
x
8'11"
10'11"
x
8'11"
- Floor
- Ensuite
- Pieces
- Other
- Main Floor
- No
- 4
- 0' x 0'
- Main Floor
- Yes
- 4
- 0' x 0'
Listed by RE/MAX HOUSE OF REAL ESTATE
Data was last updated July 27, 2024 at 06:05 AM (UTC)
Data is supplied by Pillar 9™ MLS® System. Pillar 9™ is the owner of the copyright in its MLS®System. Data is deemed reliable but is not guaranteed accurate by Pillar 9™.
The trademarks MLS®, Multiple Listing Service® and the associated logos are owned by The Canadian Real Estate Association (CREA) and identify the quality of services provided by real estate professionals who are members of CREA. Used under license.



