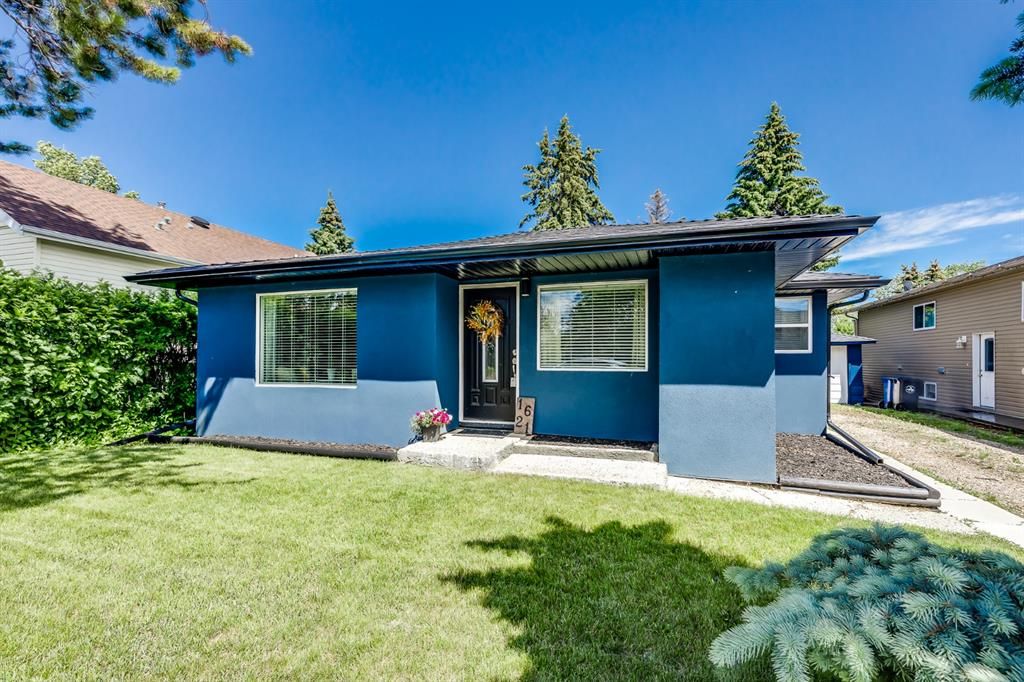



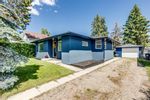


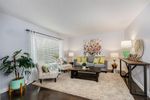





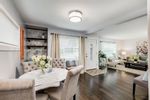
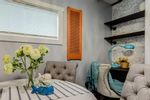

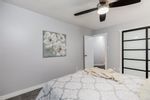
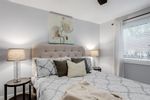



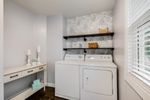
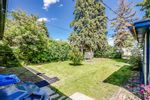


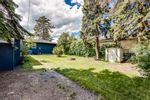
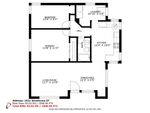
Discover a myriad of lifestyles
You can browse all available public listings and our exclusive listings right here!
LOVE IT? Click below on any property to easily book your private viewing.
1621 Strathcona Street: Crossfield Detached for sale : MLS®# A1231627
1621 Strathcona Street Crossfield T0M 0W0 : Crossfield
- $349,900
- Prop. Type:
- Residential
- MLS® Num:
- A1231627
- Status:
- Sold
- Sold Date:
- Aug 09, 2022
- Bedrooms:
- 2
- Bathrooms:
- 1
- Year Built:
- 1968
Welcome to the family friendly town of Crossfield only 10 mins away from Airdrie and 25 mins to Calgary. Close to schools, splash park, fishing pond, golf, tennis/basketball courts, baseball diamond, skate park, shopping, and so much more! This home is in a prime location on a huge lot with mature trees that provide ample privacy and it’s been RECENTLY RENOVATED including a new roof, acrylic stucco, paint, foam insulation on the outside that helps keep the utility costs down, and more. Rich flooring throughout the home leads into the bright and sunny living room that is beside the spacious dining area that has a beautiful built-in desk area. The upgraded kitchen is immaculate! Knock down ceiling, pot lights, floor to ceiling pristine white soft close cabinets and drawers, stainless steel appliances, and waterfall quartz counters. Beside the kitchen is the laundry room that provides access to the large backyard. Freshly painted heated and insulated single detached garage, room for RV parking, firepit, gardens, this yard was designed for family fun! Back inside the two bright and sunny bedrooms are nestled at the end of the hallway along with the main bath, which has been updated as well. King sized primary suite has a spacious closet with an organizer and an overhead light to brighten your wardrobe. This home won’t last long so book your showing today!
- Price:
- $349,900
- Dwelling Type:
- Detached
- Property Type:
- Residential
- Home Style:
- Bungalow
- Condo Type:
- Not a Condo
- Bedrooms:
- 2
- Bathrooms:
- 1.0
- Year Built:
- 1968
- Floor Area:
 1,000.94 sq. ft.
1,000.94 sq. ft.- Lot Size:
 3,664 sq. ft.
3,664 sq. ft.
- MLS® Num:
- A1231627
- Status:
- Sold
- Floor
- Type
- Dimensions
- Other
- Main Floor
- Kitchen
 14'4"
x
10'
14'4"
x
10'
- Main Floor
- Living Room
 13'7"
x
12'8"
13'7"
x
12'8"
- Main Floor
- Dining Room
 10'3"
x
9'5"
10'3"
x
9'5"
- Main Floor
- Laundry
 10'10"
x
7'9"
10'10"
x
7'9"
- Main Floor
- Bedroom - Primary
 13'8"
x
11'5"
13'8"
x
11'5"
- Main Floor
- Bedroom
 13'8"
x
8'4"
13'8"
x
8'4"
- Floor
- Ensuite
- Pieces
- Other
- Main Floor
- No
- 4
- 4'11" x 8'4"
Listed by RE/MAX HOUSE OF REAL ESTATE
Data was last updated October 29, 2024 at 08:05 AM (UTC)
Data is supplied by Pillar 9™ MLS® System. Pillar 9™ is the owner of the copyright in its MLS®System. Data is deemed reliable but is not guaranteed accurate by Pillar 9™.
The trademarks MLS®, Multiple Listing Service® and the associated logos are owned by The Canadian Real Estate Association (CREA) and identify the quality of services provided by real estate professionals who are members of CREA. Used under license.



