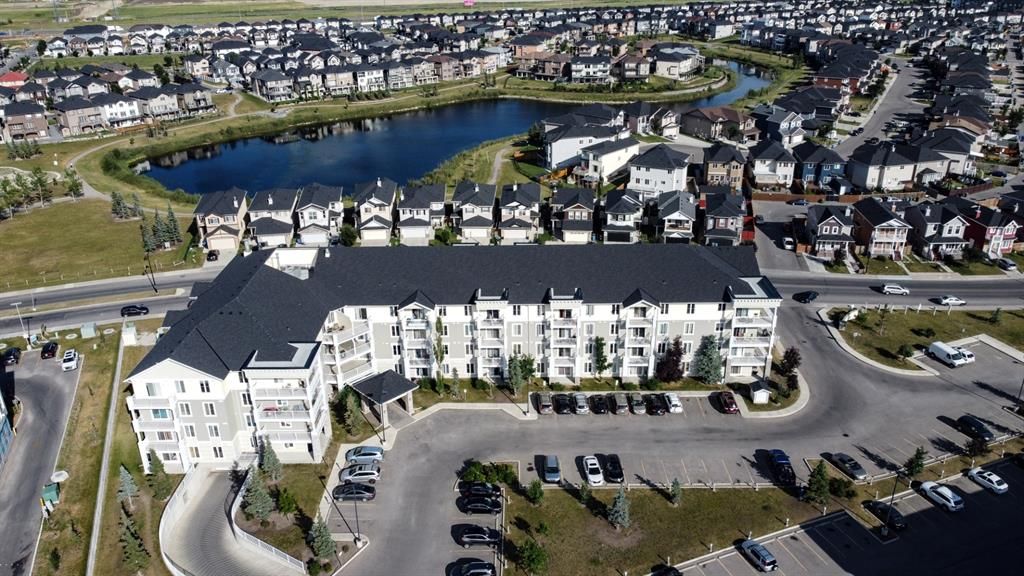


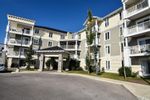
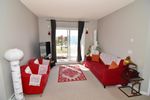
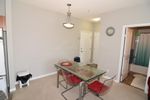
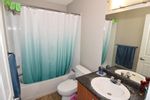
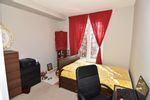
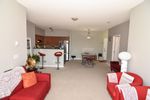



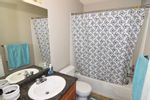
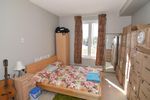
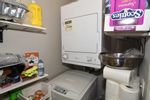

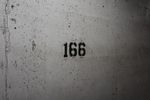

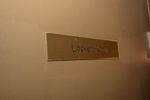
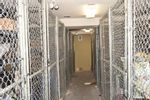


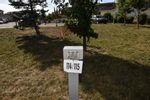
Discover a myriad of lifestyles
You can browse all available public listings and our exclusive listings right here!
LOVE IT? Click below on any property to easily book your private viewing.
2219 1140 Taradale Drive NE in Calgary: Taradale Apartment for sale : MLS®# A1245109
2219 1140 Taradale Drive NE Calgary T3J 0G1 : Taradale
- $189,900
- Prop. Type:
- Residential
- MLS® Num:
- A1245109
- Status:
- Sold
- Sold Date:
- Nov 21, 2022
- Bedrooms:
- 2
- Bathrooms:
- 2
- Year Built:
- 2007
Look at the Proximity to the Lake! Desirable Taradale location features this bright and spacious 2 bedroom, 2 bathroom home, with a total of 2 parking stalls (1 heated underground and 1 surface-parking)! The open-plan concept provides a perfect neutral space for entertaining your guests. The modern kitchen features an elevated bar area, stainless steel appliances, plus an abundance of cabinetry. The two bedrooms are conveniently separated from each other (master bedroom has a 4 pc. ensuite bathroom and bedroom #2 enjoys a separate 4 pc. bathroom). This home is located near the lake and steps from public transportation, shopping, schools and all amenities! Tenant currently pays $1400.00 per month and is willing to stay. The low condo fees include heat, electricity, water, sewer, etc.!
- Price:
- $189,900
- Dwelling Type:
- Apartment
- Property Type:
- Residential
- Home Style:
- Low-Rise(1-4)
- Condo Type:
- Conventional
- Bedrooms:
- 2
- Bathrooms:
- 2.0
- Year Built:
- 2007
- Floor Area:
 883 sq. ft.
883 sq. ft.- MLS® Num:
- A1245109
- Status:
- Sold
- Floor
- Type
- Dimensions
- Other
- Main Floor
- Living Room
 13'6"
x
11'4"
13'6"
x
11'4"
- Main Floor
- Dining Room
 10'11"
x
9'8"
10'11"
x
9'8"
- Main Floor
- Kitchen With Eating Area
 11'5"
x
9'1"
11'5"
x
9'1"
- Main Floor
- Bedroom - Primary
 12'9"
x
10'10"
12'9"
x
10'10"
- Main Floor
- Bedroom
 11'8"
x
10'7"
11'8"
x
10'7"
- Main Floor
- Laundry
 0'
x
0'
0'
x
0'
- Floor
- Ensuite
- Pieces
- Other
- Main Floor
- No
- 4
- 4'11" x 8'1"
- Main Floor
- Yes
- 4
- 4'11" x 8'6"
Listed by EXP REALTY
Data was last updated October 29, 2024 at 08:05 AM (UTC)
Data is supplied by Pillar 9™ MLS® System. Pillar 9™ is the owner of the copyright in its MLS®System. Data is deemed reliable but is not guaranteed accurate by Pillar 9™.
The trademarks MLS®, Multiple Listing Service® and the associated logos are owned by The Canadian Real Estate Association (CREA) and identify the quality of services provided by real estate professionals who are members of CREA. Used under license.



