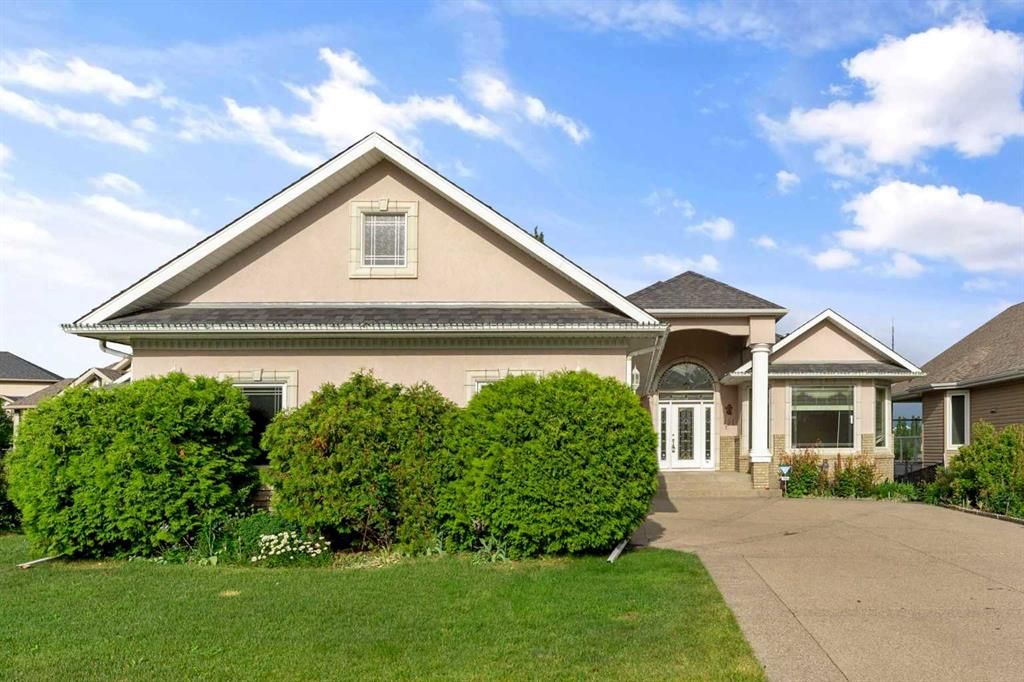


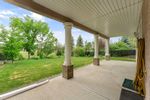
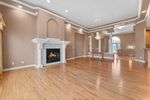
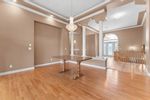
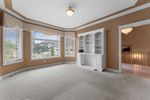
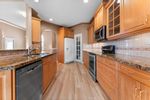
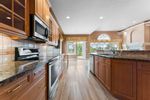
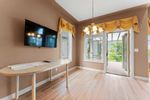
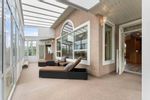
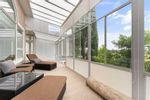
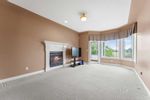
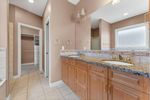
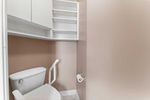
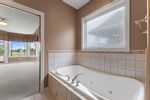
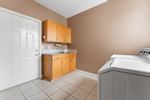
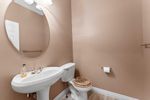
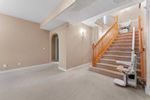
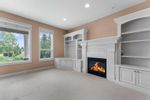
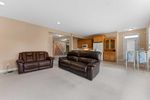
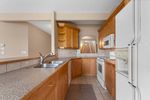
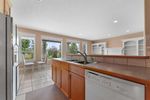
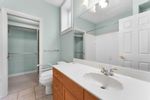
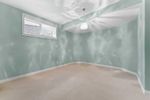
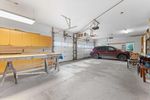
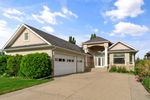

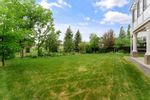
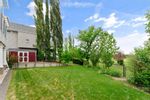
Discover a myriad of lifestyles
You can browse all available public listings and our exclusive listings right here!
LOVE IT? Click below on any property to easily book your private viewing.
151 West Springs Place SW in Calgary: West Springs Detached for sale : MLS®# A2057276
151 West Springs Place SW Calgary T3H 4P5 : West Springs
- $1,200,000
- Prop. Type:
- Residential
- MLS® Num:
- A2057276
- Status:
- Sold
- Sold Date:
- Jul 29, 2023
- Bedrooms:
- 5
- Bathrooms:
- 4
- Year Built:
- 2001
**PRICE REDUCED** Fabulous WALKOUT BUNGALOW, backing onto GREEN SPACE! This luxurious home boasts 5 bedrooms and 4 bathrooms, two kitchens, spacious bedrooms, and a walkout finished basement. The main floor impresses with soaring 13' ceilings, crown moulding throughout, oak hardwood and ceramic tile floors. The great room features a gas fireplace, surrounded by an impressive 5 Ft mantle piece- fantastic for decorating! The open kitchen features granite countertops, stainless steel appliances, and beautiful maple cabinetry. A cozy dining nook leads to a gorgeous sunroom so you will enjoy Alberta sunshine year-round. The spacious sun room has blinds, screened, and opening windows, to enjoy a fresh summer breeze or feel the warm sun midwinter. The lower-level walkout offers three sizeable bedrooms, each with a walk-in closet. The corner bedroom features a 4-piece ensuite. There is an additional 4-piece bathroom on this level. The lower level boasts a second full kitchen, ideal for families and guests. The basement adds further allure with heated floors, a second gas fireplace, and access to a spacious, fenced west-facing yard. With over 3,600 square feet of developed space, this home offers the perfect combination of luxury and functionality. This is a fantastic community with easy access to all amenities, schools, playgrounds and a quick exit from the city to enjoy the mountains.
- Price:
- $1,200,000
- Dwelling Type:
- Detached
- Property Type:
- Residential
- Home Style:
- Bungalow
- Condo Type:
- Not a Condo
- Bedrooms:
- 5
- Bathrooms:
- 4.0
- Year Built:
- 2001
- Floor Area:
 1,870 sq. ft.
1,870 sq. ft.- Lot Size:
 8,255 sq. ft.
8,255 sq. ft.
- MLS® Num:
- A2057276
- Status:
- Sold
- Floor
- Type
- Dimensions
- Other
- Main Floor
- Kitchen
 15'7"
x
10'10"
15'7"
x
10'10"
- Main Floor
- Living Room
 16'9"
x
16'2"
16'9"
x
16'2"
- Main Floor
- Dining Room
 17'8"
x
8'11"
17'8"
x
8'11"
- Main Floor
- Bedroom - Primary
 19'7"
x
12'6"
19'7"
x
12'6"
- Main Floor
- Walk-In Closet
 14'5"
x
6'1"
14'5"
x
6'1"
- Main Floor
- Bedroom
 15'7"
x
12'11"
15'7"
x
12'11"
- Main Floor
- Laundry
 10'6"
x
9'11"
10'6"
x
9'11"
- Main Floor
- Sunroom/Solarium
 31'4"
x
14'10"
31'4"
x
14'10"
- Basement
- Kitchen
 11'6"
x
9'2"
11'6"
x
9'2"
- Basement
- Family Room
 17'5"
x
17'1"
17'5"
x
17'1"
- Basement
- Bedroom - Primary
 16'9"
x
12'9"
16'9"
x
12'9"
- Basement
- Walk-In Closet
 7'5"
x
5'
7'5"
x
5'
- Basement
- Bedroom
 14'3"
x
13'3"
14'3"
x
13'3"
- Basement
- Walk-In Closet
 7'5"
x
4'11"
7'5"
x
4'11"
- Basement
- Storage
 15'5"
x
12'10"
15'5"
x
12'10"
- Basement
- Bedroom
 17'1"
x
11'2"
17'1"
x
11'2"
- Basement
- Walk-In Closet
 7'8"
x
4'5"
7'8"
x
4'5"
- Floor
- Ensuite
- Pieces
- Other
- Main Floor
- Yes
- 5
- 11' x 9'5"
- Main Floor
- No
- 2
- 5'2" x 5'5"
- Basement
- No
- 4
- 7'5" x 10'3"
- Basement
- Yes
- 4
- 7'4" x 7'8"
Listed by eXp Realty
Data was last updated May 8, 2024 at 02:05 AM (UTC)
Data is supplied by Pillar 9™ MLS® System. Pillar 9™ is the owner of the copyright in its MLS®System. Data is deemed reliable but is not guaranteed accurate by Pillar 9™.
The trademarks MLS®, Multiple Listing Service® and the associated logos are owned by The Canadian Real Estate Association (CREA) and identify the quality of services provided by real estate professionals who are members of CREA. Used under license.



