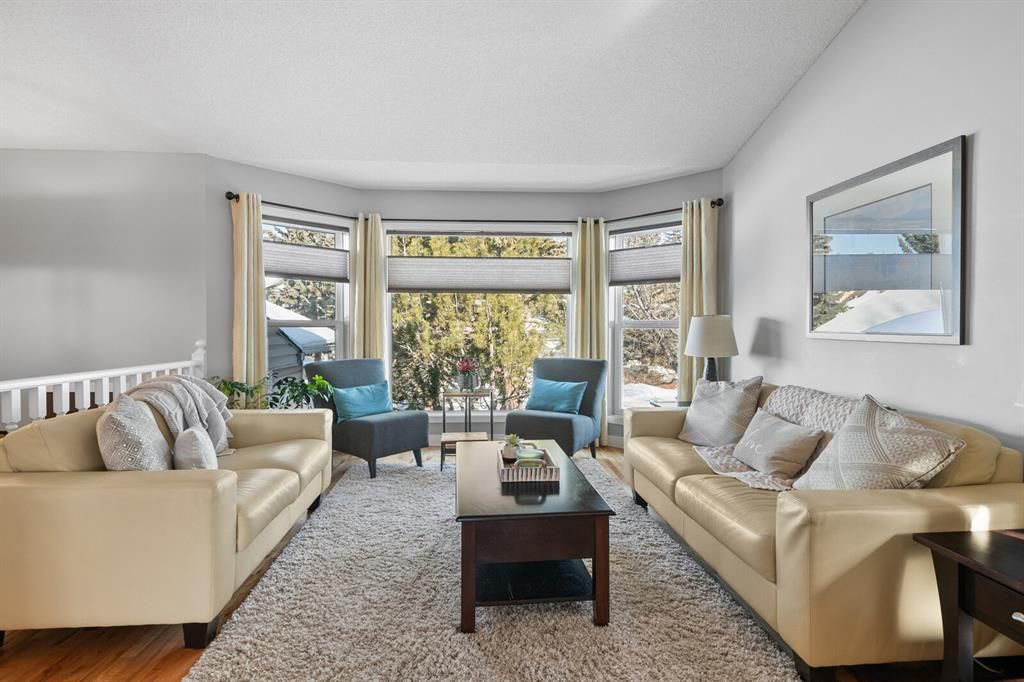



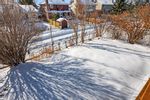
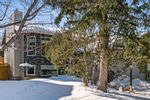
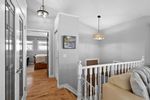
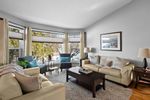
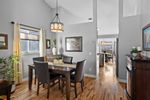
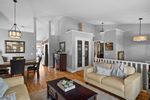

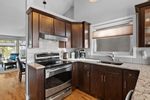

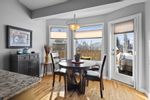
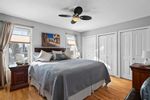

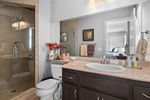



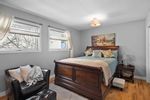
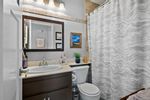


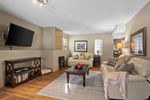

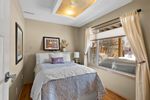

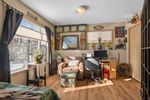


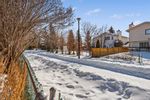



Discover a myriad of lifestyles
You can browse all available public listings and our exclusive listings right here!
LOVE IT? Click below on any property to easily book your private viewing.
57 Shannon Circle SW in Calgary: Shawnessy Detached for sale : MLS®# A2032657
57 Shannon Circle SW Calgary T2Y 2K4 : Shawnessy
SOLD OVER THE LISTING PRICE!
- $567,800
- Prop. Type:
- Residential
- MLS® Num:
- A2032657
- Status:
- Sold
- Sold Date:
- Mar 18, 2023
- Bedrooms:
- 3
- Bathrooms:
- 3
- Year Built:
- 1989
Total RENOVATION! "Gorgeous" in its design, plus this home backs onto GREEN SPACE! Walk for miles, just outside your back door! Be captivated by the grand vaulted ceilings that create the "A Frame" that is so appealing! The open plan concept features an inviting living area, plus a formal dining room space, with gorgeous hardwoods, all new lights, new paint and high profile baseboards. The gourmet kitchen boasts new maple cabinetry, granite counters, plus stainless steel appliances! The home has new windows, new furnaces, new hot water tank and a new roof! The 2 large bedrooms on the main level can be converted back to 3. The main 4 piece bathroom is new, in addition to the ensuite and lower bathrooms. The lower level has in-floor heating with new luxury vinyl wide plank flooring! A spacious family room with a cozy gas fireplace, a bright 3rd bedroom, plus den and 3 piece bathroom complete the lower level! Two new decks in the sunny south-facing yard, plus new fences, new landscaping with stone edging along the walk way. Rundle Rock adorns the front elevation on the home. This home is exceptional and will please the most discerning buyers!
- Price:
- $567,800
- Dwelling Type:
- Detached
- Property Type:
- Residential
- Home Style:
- Bi-Level
- Condo Type:
- Not a Condo
- Bedrooms:
- 3
- Bathrooms:
- 3.0
- Year Built:
- 1989
- Floor Area:
 1,210.07 sq. ft.
1,210.07 sq. ft.- Lot Size:
 5,930 sq. ft.
5,930 sq. ft.
- MLS® Num:
- A2032657
- Status:
- Sold
- Floor
- Type
- Dimensions
- Other
- Main Floor
- Living Room
 13'4"
x
13'1"
13'4"
x
13'1"
- Main Floor
- Dining Room
 12'11"
x
8'10"
12'11"
x
8'10"
- Main Floor
- Kitchen
 10'11"
x
9'5"
10'11"
x
9'5"
- Main Floor
- Nook
 10'11"
x
8'2"
10'11"
x
8'2"
- Main Floor
- Bedroom - Primary
 14'2"
x
11'2"
14'2"
x
11'2"
- Main Floor
- Bedroom
 17'4"
x
12'6"
17'4"
x
12'6"
- Lower Level
- Bedroom
 12'6"
x
10'9"
12'6"
x
10'9"
- Lower Level
- Laundry
 12'9"
x
10'8"
12'9"
x
10'8"
- Lower Level
- Den
 10'2"
x
8'9"
10'2"
x
8'9"
- Lower Level
- Family Room
 17'8"
x
14'3"
17'8"
x
14'3"
- Floor
- Ensuite
- Pieces
- Other
- Main Floor
- Yes
- 3
- 5' x 10'1"
- Main Floor
- No
- 4
- 4'11" x 7'8"
- Lower Level
- No
- 3
- 4'9" x 8'2"
Listed by eXp Realty
Data was last updated October 22, 2024 at 08:05 AM (UTC)
Data is supplied by Pillar 9™ MLS® System. Pillar 9™ is the owner of the copyright in its MLS®System. Data is deemed reliable but is not guaranteed accurate by Pillar 9™.
The trademarks MLS®, Multiple Listing Service® and the associated logos are owned by The Canadian Real Estate Association (CREA) and identify the quality of services provided by real estate professionals who are members of CREA. Used under license.



