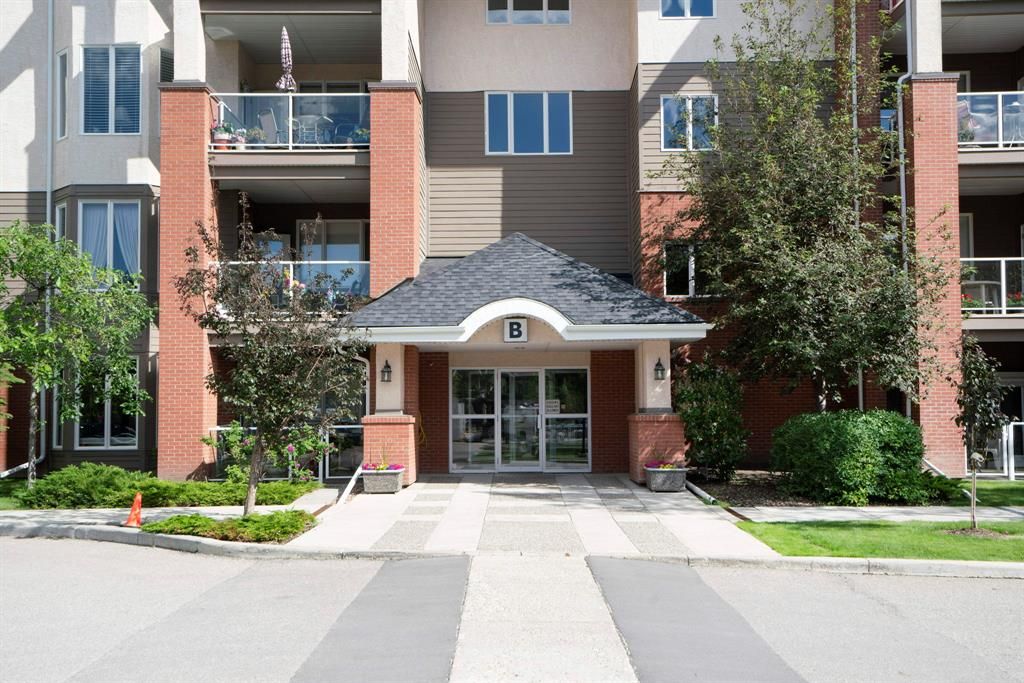


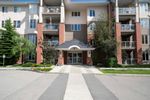






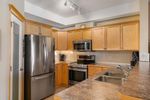







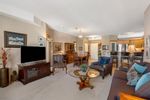





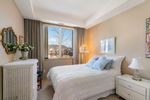







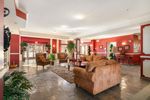
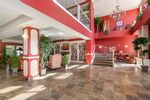




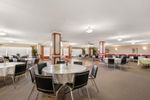



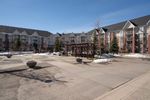




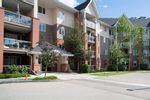


Discover a myriad of lifestyles
You can browse all available public listings and our exclusive listings right here!
LOVE IT? Click below on any property to easily book your private viewing.
236 15 Everstone Drive SW in Calgary: Evergreen Apartment for sale : MLS®# A2038170
236 15 Everstone Drive SW Calgary T2Y 5B5 : Evergreen
SOLD OVER THE LISTING PRICE!
- $389,900
- Prop. Type:
- Residential
- MLS® Num:
- A2038170
- Status:
- Sold
- Sold Date:
- Apr 10, 2023
- Bedrooms:
- 2
- Bathrooms:
- 2
- Year Built:
- 2005
Living here is a "LIFESTYLE". 55+ building offers Swimming pool, Hot tub, Woodworking shop, Craft room, Exercise room, Movie theater, 5 library spaces located throughout complex, Party Room with a dance floor, Car wash bay, Games room, Guest suite for rent, Heated underground parking, Social Events, Card Groups, Coffee Chats, beautiful courtyard for gathering, playing games and much more. So much to do.....or just simply enjoy your spacious, beautiful unit facing the COURTYARD! Feels so big when you walk in - ceilings are 9'. OPEN Concept kitchen/dining/living area. Downsizing? Not a problem - there is lots of room for a dining table to host those big family get togethers, a hutch and LOADS of living room furniture. 2 large bedrooms and 2 FULL baths - conveniently located on opposite sides of the unit! 1059 q ft. IMMACULATE in every way. Current owner has lived here for 16 years! Enjoy your new kitchen offering lots of cabinets, counter space, a huge corner panty and a breakfast bar for guests to chat with you while you cook! Updated Stainless Steel appliances in the kitchen. Open the oven during your visit - it looks BRAND NEW! Large balcony is covered and has a gas hook up for your BBQ. Fireplace in the corner of the living area - provides ambiance and warmth. AC provides comfort in the summer months! Your primary suite offers a 4 piece ensuite and a WALK IN closet. Plus, MORE storage!. Bedroom on the other side of unit has large closet as well. 3-piece main bath is conveniently located near this bedroom and the dining area. Your laundry area offers even MORE STORAGE! Are you parking outside now? Have you been carrying groceries in -20 degrees? NOT anymore! Park in heated underground parkade! Secure Storage locker - located in front of your TITLED parking spot. This complex is great for snowbirds. Secure and safe. Walk to Shoppers Drug Mart/Liquor Store/Starbucks/Cleaners/Salon/Other services in minutes. Sobeys, restaurants, more retail and services are SO close. Access to the ring rd is super easy. Costco is less than 10 mins away. Book a showing today - this one will not last!
- Price:
- $389,900
- Dwelling Type:
- Apartment
- Property Type:
- Residential
- Home Style:
- Apartment
- Condo Type:
- Conventional
- Bedrooms:
- 2
- Bathrooms:
- 2.0
- Year Built:
- 2005
- Floor Area:
 1,059.45 sq. ft.
1,059.45 sq. ft.- MLS® Num:
- A2038170
- Status:
- Sold
- Floor
- Type
- Dimensions
- Other
- Main Floor
- Bedroom
 11'6"
x
9'4"
11'6"
x
9'4"
- Main Floor
- Dining Room
 19'8"
x
11'6"
19'8"
x
11'6"
- Main Floor
- Laundry
 6'11"
x
6'8"
6'11"
x
6'8"
- Main Floor
- Kitchen
 11'8"
x
10'7"
11'8"
x
10'7"
- Main Floor
- Living Room
 13'7"
x
11'5"
13'7"
x
11'5"
- Main Floor
- Bedroom - Primary
 12'5"
x
11'4"
12'5"
x
11'4"
- Floor
- Ensuite
- Pieces
- Other
- Main Floor
- No
- 3
- 8'8" x 7'
- Main Floor
- Yes
- 4
- 7'4" x 7'8"
Listed by ROYAL LEPAGE BENCHMARK
Data was last updated April 27, 2024 at 12:05 PM (UTC)
Data is supplied by Pillar 9™ MLS® System. Pillar 9™ is the owner of the copyright in its MLS®System. Data is deemed reliable but is not guaranteed accurate by Pillar 9™.
The trademarks MLS®, Multiple Listing Service® and the associated logos are owned by The Canadian Real Estate Association (CREA) and identify the quality of services provided by real estate professionals who are members of CREA. Used under license.



