
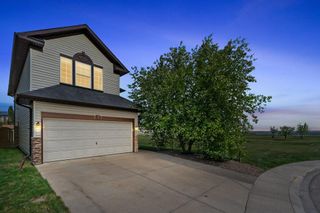

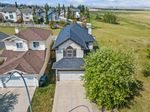
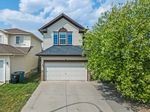

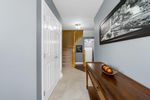



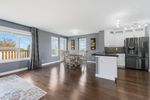


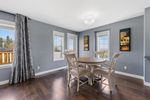



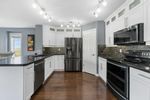
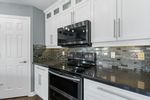


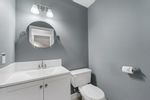



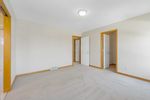
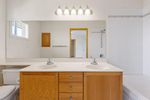

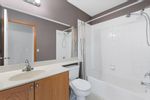
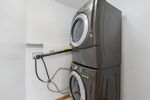
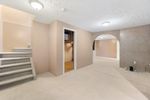


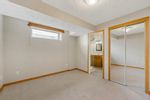
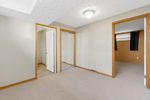
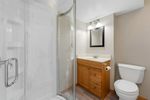




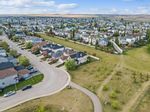



Discover a myriad of lifestyles
You can browse all available public listings and our exclusive listings right here!
LOVE IT? Click below on any property to easily book your private viewing.
127 Coverton Heights NE in Calgary: Coventry Hills Detached for sale : MLS®# A2049294
127 Coverton Heights NE Calgary T3K 5P2 : Coventry Hills
SOLD OVER THE LISTING PRICE!
- $599,900
- Prop. Type:
- Residential
- MLS® Num:
- A2049294
- Status:
- Sold
- Sold Date:
- Jun 03, 2023
- Bedrooms:
- 4
- Bathrooms:
- 4
- Year Built:
- 1999
"See Forever" views from this sunny "Air Conditioned" custom 2 storey that is located beside and backing onto green space in the highly sought-after "Coventry Hills"! Be drawn into this open plan concept, with its stylish tiled entry and engineered maple hardwoods. The gourmet kitchen features chic white cabinetry with glass inserts along the top - showcasing the full-height design, glass display cabinets over the coffee bar, pull-out custom drawers and "Black Stainless Steel" appliances, including a double oven! This kitchen even offers you a healthy "Reverse Osmosis" water system with new filters! Gorgeous quartz counters with peninsula island and sil granite double sinks. The half bathroom has been fully renovated. The great room boasts a cozy stone gas fireplace and is adjacent to the dining room with views to the south of green space. The sun deck features a 12 ft. awning, with power remote - to allow you to enjoy the views from your "herringbone" designed deck. The upper level has vaulted ceilings over the huge bonus room that is flooded with natural light. The master suite has a 5 piece ensuite, with a walk-in closet. Bedrooms 2 and 3 are of equal size and share a 4 piece bathroom. The laundry is located conveniently on this upper level! The lower level features the 4th bedroom with 3 piece ensuite, a spacious recreation room, an office area, plus lots of storage! Newer furnace and hot H20 tank, Smart Thermostats, water softener. Walking distance to the school, shopping and all amenities!
You will be Thrilled by This Home!
- Price:
- $599,900
- Dwelling Type:
- Detached
- Property Type:
- Residential
- Home Style:
- 2 Storey
- Condo Type:
- Not a Condo
- Bedrooms:
- 4
- Bathrooms:
- 4.0
- Year Built:
- 1999
- Floor Area:
 1,840 sq. ft.
1,840 sq. ft.- Lot Size:
 4,273 sq. ft.
4,273 sq. ft.
- MLS® Num:
- A2049294
- Status:
- Sold
- Floor
- Type
- Dimensions
- Other
- Main Floor
- Living Room
 14'11"
x
14'2"
14'11"
x
14'2"
- Main Floor
- Kitchen
 16'9"
x
11'5"
16'9"
x
11'5"
- Main Floor
- Dining Room
 11'
x
8'9"
11'
x
8'9"
- 2nd Floor
- Bonus Room
 16'9"
x
14'7"
16'9"
x
14'7"
- 2nd Floor
- Bedroom - Primary
 12'11"
x
12'5"
12'11"
x
12'5"
- 2nd Floor
- Bedroom
 12'1"
x
9'1"
12'1"
x
9'1"
- 2nd Floor
- Bedroom
 12'10"
x
9'1"
12'10"
x
9'1"
- Lower Level
- Bedroom
 10'1"
x
10'1"
10'1"
x
10'1"
- Lower Level
- Family Room
 14'
x
11'7"
14'
x
11'7"
- Lower Level
- Storage
 10'6"
x
6'1"
10'6"
x
6'1"
- Lower Level
- Other
 11'
x
6'
11'
x
6'
- Floor
- Ensuite
- Pieces
- Other
- Main Floor
- No
- 2
- 4'6" x 5'4"
- 2nd Floor
- Yes
- 5
- 5'1" x 11'1"
- 2nd Floor
- No
- 4
- 5'1" x 8'6"
- Lower Level
- Yes
- 3
- 6'1" x 7'2"
Listed by eXp Realty
Data was last updated April 19, 2024 at 10:05 AM (UTC)
Data is supplied by Pillar 9™ MLS® System. Pillar 9™ is the owner of the copyright in its MLS®System. Data is deemed reliable but is not guaranteed accurate by Pillar 9™.
The trademarks MLS®, Multiple Listing Service® and the associated logos are owned by The Canadian Real Estate Association (CREA) and identify the quality of services provided by real estate professionals who are members of CREA. Used under license.



