
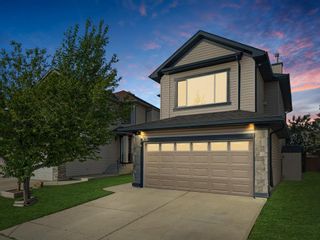


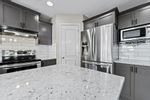
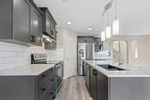


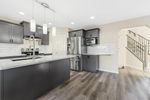


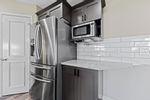

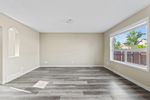
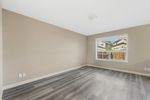




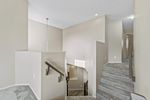


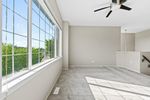
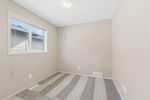

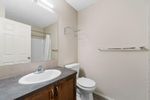



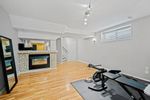


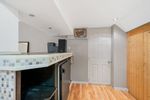
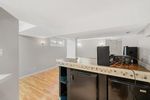


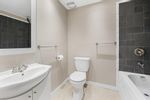



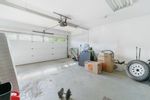
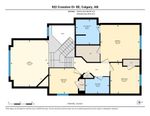

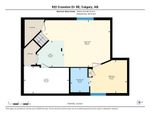
Discover a myriad of lifestyles
You can browse all available public listings and our exclusive listings right here!
LOVE IT? Click below on any property to easily book your private viewing.
922 Cranston Drive SE in Calgary: Cranston Detached for sale : MLS®# A2054389
922 Cranston Drive SE Calgary T3M 1E3 : Cranston
SOLD OVER THE LISTING PRICE!
- $599,900
- Prop. Type:
- Residential
- MLS® Num:
- A2054389
- Status:
- Sold
- Sold Date:
- Jun 11, 2023
- Bedrooms:
- 4
- Bathrooms:
- 4
- Year Built:
- 2005
**Welcome to this stunning detached home with a double-car attached garage, located in the highly sought-after community of Cranston. As you step inside, you'll be welcomed by the open space and beautiful "Brand New" renovations that have just been completed! Luxury wide vinyl plank flooring adorns the main level. The newly finished gourmet kitchen boasts grey-toned cabinetry, light-toned granite counters, a separate island with a new sink, plus sleek stainless steel appliances. The main floor features a spacious open floor plan that seamlessly combines the kitchen, dining area, and living room. Imagine preparing delicious meals while engaging with family and guests in this inviting space. Adjacent to the living room is the dining area, offering a picturesque view of the fully fenced yard. Step outside onto the deck with its built-in spa hot tub....and immerse yourself in the the fully landscaped yard, creating a private oasis for outdoor enjoyment and entertainment. Upstairs, The upper bonus room area is adorned with a charming stone fireplace, creating a cozy atmosphere for relaxation and gatherings. Upstairs, you will find the spacious primary bedroom featuring a luxurious 4-piece en-suite bathroom (with a new vanity, mirror and flooring) plus a walk-in closet, providing a peaceful retreat at the end of the day. Two additional bedrooms offer comfortable living spaces for family members or guests. This home also offers a generously sized fully finished basement, with a 4th bedroom and 4 piece ensuite bathroom, a movie / media room and spacious utility area. Other features include a new roof, new carpets, new hot water tank. Situated in Cranston, this home offers the ultimate in convenience. Within walking distance, you'll find a variety of retail options, coffee shops, superb markets, and excellent schools, ensuring all your daily needs are within easy reach. Enjoy the nearby parks and take advantage of the fantastic amenities that Cranston offers its residents. Don't miss this incredible opportunity to own a remarkable home in the desirable community of Cranston! Your dream home awaits you.
- Price:
- $599,900
- Dwelling Type:
- Detached
- Property Type:
- Residential
- Home Style:
- 2 Storey
- Condo Type:
- Not a Condo
- Bedrooms:
- 4
- Bathrooms:
- 4.0
- Year Built:
- 2005
- Floor Area:
 1,706.84 sq. ft.
1,706.84 sq. ft.- Lot Size:
 3,831 sq. ft.
3,831 sq. ft.
- MLS® Num:
- A2054389
- Status:
- Sold
- Floor
- Type
- Dimensions
- Other
- Main Floor
- Dining Room
 11'1"
x
7'9"
11'1"
x
7'9"
- Main Floor
- Kitchen
 12'3"
x
11'5"
12'3"
x
11'5"
- Main Floor
- Laundry
 8'4"
x
5'6"
8'4"
x
5'6"
- Main Floor
- Living Room
 15'1"
x
11'6"
15'1"
x
11'6"
- 2nd Floor
- Bedroom
 10'4"
x
9'10"
10'4"
x
9'10"
- 2nd Floor
- Bedroom
 10'9"
x
8'7"
10'9"
x
8'7"
- 2nd Floor
- Family Room
 15'6"
x
12'10"
15'6"
x
12'10"
- 2nd Floor
- Bedroom - Primary
 13'2"
x
12'5"
13'2"
x
12'5"
- Lower Level
- Other
 8'2"
x
7'10"
8'2"
x
7'10"
- Lower Level
- Bedroom
 11'3"
x
9'11"
11'3"
x
9'11"
- Lower Level
- Game Room
 20'9"
x
14'1"
20'9"
x
14'1"
- Lower Level
- Other
 13'6"
x
8'2"
13'6"
x
8'2"
- Floor
- Ensuite
- Pieces
- Other
- Main Floor
- No
- 2
- 5'8" x 4'7"
- 2nd Floor
- No
- 4
- 8'1" x 5'7"
- 2nd Floor
- Yes
- 4
- 8'1" x 8'4"
- Lower Level
- Yes
- 4
- 5'9" x 7'4"
Listed by eXp Realty
Data was last updated October 29, 2024 at 08:05 AM (UTC)
Data is supplied by Pillar 9™ MLS® System. Pillar 9™ is the owner of the copyright in its MLS®System. Data is deemed reliable but is not guaranteed accurate by Pillar 9™.
The trademarks MLS®, Multiple Listing Service® and the associated logos are owned by The Canadian Real Estate Association (CREA) and identify the quality of services provided by real estate professionals who are members of CREA. Used under license.



