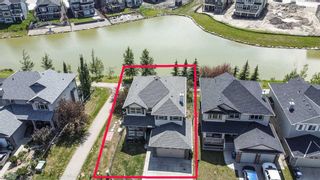














































Discover a myriad of lifestyles
You can browse all available public listings and our exclusive listings right here!
LOVE IT? Click below on any property to easily book your private viewing.
1125 Channelside Drive SW: Airdrie Detached for sale : MLS®# A2060289
1125 Channelside Drive SW Airdrie T4B 3J4 : Airdrie
- $799,900
- Prop. Type:
- Residential
- MLS® Num:
- A2060289
- Status:
- Sold
- Sold Date:
- Jul 31, 2023
- Bedrooms:
- 6
- Bathrooms:
- 4
- Year Built:
- 2006
BACKING WEST ONTO THE WATER!! Sparkling views of the "Pond" from all 3 levels - the widest stretch of water is behind this home! Rare opportunity to own this "most coveted location"! Enjoy Central Air Conditioning in this Beautiful newly painted 2 storey with fully finished walk out basement. With 4 bedrooms above grade and 2 down, plus 3 1/2 bathrooms, there is room for every family member! The open plan concept is a favourite, featuring a 2 storey living room (17' cathedral ceiling) and grand staircase leading to upper level. The gourmet kitchen boasts granite counters, stainless steel appliances, plus an oversized island, with an adjacent dining area. The great room, with its waterfront views, has a cozy gas fireplace as its feature. A den and half bath complete the main level. New laminate flooring throughout main level and leading into the upstairs. New crystal light fixtures. New Roof in 2020! Spacious rear deck with views, plus a front veranda to enjoy the morning sunshine! The lower walk out level has a separate entrance and features what may be used as a mother-in-law living area. Close to all shops and recreation. This is your chance to "live backing onto the water"!
- Price:
- $799,900
- Dwelling Type:
- Detached
- Property Type:
- Residential
- Home Style:
- 2 Storey
- Condo Type:
- Not a Condo
- Bedrooms:
- 6
- Bathrooms:
- 4.0
- Year Built:
- 2006
- Floor Area:
 2,410 sq. ft.
2,410 sq. ft.- Lot Size:
 4,520 sq. ft.
4,520 sq. ft.
- MLS® Num:
- A2060289
- Status:
- Sold
- Floor
- Type
- Dimensions
- Other
- Main Floor
- Living Room
 12'7"
x
10'6"
12'7"
x
10'6"
- Main Floor
- Dining Room
 12'2"
x
10'8"
12'2"
x
10'8"
- Main Floor
- Kitchen
 13'11"
x
8'7"
13'11"
x
8'7"
- Main Floor
- Breakfast Nook
 16'
x
9'11"
16'
x
9'11"
- Main Floor
- Family Room
 14'6"
x
14'
14'6"
x
14'
- Main Floor
- Laundry
 8'5"
x
5'11"
8'5"
x
5'11"
- 2nd Floor
- Bedroom - Primary
 15'5"
x
13'7"
15'5"
x
13'7"
- 2nd Floor
- Bedroom
 12'1"
x
9'11"
12'1"
x
9'11"
- 2nd Floor
- Bedroom
 11'8"
x
10'5"
11'8"
x
10'5"
- 2nd Floor
- Bedroom
 10'2"
x
9'8"
10'2"
x
9'8"
- Lower Level
- Family Room
 19'
x
14'1"
19'
x
14'1"
- Lower Level
- Game Room
 14'1"
x
12'11"
14'1"
x
12'11"
- Lower Level
- Bedroom
 12'2"
x
10'9"
12'2"
x
10'9"
- Lower Level
- Bedroom
 9'8"
x
9'1"
9'8"
x
9'1"
- Lower Level
- Other
 11'6"
x
10'7"
11'6"
x
10'7"
- Floor
- Ensuite
- Pieces
- Other
- Main Floor
- No
- 2
- 4'11" x 5'11"
- 2nd Floor
- No
- 4
- 4'11" x 8'7"
- 2nd Floor
- Yes
- 4
- 8'3" x 11'5"
- Lower Level
- No
- 4
- 6'1" x 6'11"
Listed by eXp Realty
Data was last updated January 2, 2025 at 06:05 PM (UTC)
Data is supplied by Pillar 9™ MLS® System. Pillar 9™ is the owner of the copyright in its MLS®System. Data is deemed reliable but is not guaranteed accurate by Pillar 9™.
The trademarks MLS®, Multiple Listing Service® and the associated logos are owned by The Canadian Real Estate Association (CREA) and identify the quality of services provided by real estate professionals who are members of CREA. Used under license.



