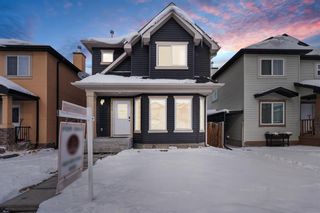























Discover a myriad of lifestyles
You can browse all available public listings and our exclusive listings right here!
LOVE IT? Click below on any property to easily book your private viewing.
145 Saddlecrest Park NE in Calgary: Saddle Ridge Detached for sale : MLS®# A2112734
145 Saddlecrest Park NE Calgary T3J 5L5 : Saddle Ridge
SOLD OVER THE LISTING PRICE!
- $549,800
- Prop. Type:
- Residential
- MLS® Num:
- A2112734
- Status:
- Sold
- Sold Date:
- Apr 12, 2024
- Bedrooms:
- 4
- Bathrooms:
- 4
- Year Built:
- 2005
Perfectly located in the heart of Saddle Ridge, this beautiful 2-storey home awaits you. The home welcomes you with plenty of natural light, highlighting the hardwood flooring and brand-new carpeting on the upper level. The kitchen is thoughtfully tucked away, and the dining area windows overlook the spacious backyard—perfect for hosting summer gatherings. It features 3 bedrooms upstairs with 2 full bathrooms and a convenient powder room on the main floor. Head downstairs to the fully finished basement boasting a rec room and an additional bedroom with a 3-piece bathroom. Saddle Ridge is a well-established community known for its convenient access to amenities like schools, parks, grocery stores, restaurants, and Saddletowne Station. Experience comfortable and convenient living in this charming home.
- Price:
- $549,800
- Dwelling Type:
- Detached
- Property Type:
- Residential
- Home Style:
- 2 Storey
- Condo Type:
- Not a Condo
- Bedrooms:
- 4
- Bathrooms:
- 4.0
- Year Built:
- 2005
- Floor Area:
 1,260.51 sq. ft.
1,260.51 sq. ft.- Lot Size:
 3,100 sq. ft.
3,100 sq. ft.
- MLS® Num:
- A2112734
- Status:
- Sold
- Floor
- Type
- Dimensions
- Other
- Main Floor
- Dining Room
 12'2"
x
9'9"
12'2"
x
9'9"
- Main Floor
- Kitchen
 13'7"
x
11'4"
13'7"
x
11'4"
- Main Floor
- Laundry
 6'1"
x
5'3"
6'1"
x
5'3"
- Main Floor
- Living Room
 14'5"
x
12'5"
14'5"
x
12'5"
- 2nd Floor
- Bedroom
 12'8"
x
9'3"
12'8"
x
9'3"
- 2nd Floor
- Bedroom
 12'8"
x
9'9"
12'8"
x
9'9"
- 2nd Floor
- Bedroom - Primary
 12'2"
x
12'
12'2"
x
12'
- Lower Level
- Bedroom
 13'
x
8'2"
13'
x
8'2"
- Lower Level
- Game Room
 14'6"
x
9'4"
14'6"
x
9'4"
- Floor
- Ensuite
- Pieces
- Other
- Main Floor
- No
- 2
- 4'5" x 5'
- 2nd Floor
- Yes
- 3
- 5'4" x 6'6"
- 2nd Floor
- No
- 4
- 4'9" x 8'
- Lower Level
- No
- 3
- 8'7" x 6'3"
Listed by eXp Realty
Data was last updated October 29, 2024 at 08:05 AM (UTC)
Data is supplied by Pillar 9™ MLS® System. Pillar 9™ is the owner of the copyright in its MLS®System. Data is deemed reliable but is not guaranteed accurate by Pillar 9™.
The trademarks MLS®, Multiple Listing Service® and the associated logos are owned by The Canadian Real Estate Association (CREA) and identify the quality of services provided by real estate professionals who are members of CREA. Used under license.



