
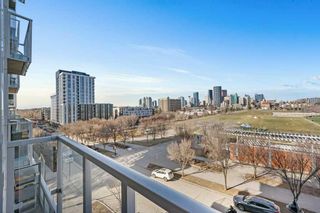





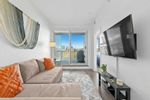




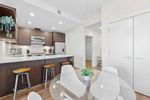












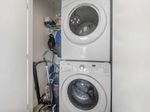








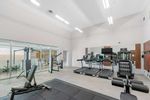









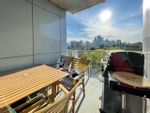



Discover a myriad of lifestyles
You can browse all available public listings and our exclusive listings right here!
LOVE IT? Click below on any property to easily book your private viewing.
407 88 9 Street NE in Calgary: Bridgeland/Riverside Apartment for sale : MLS®# A2120766
407 88 9 Street NE Calgary T2E 4H7 : Bridgeland/Riverside
- $449,900
- Prop. Type:
- Residential
- MLS® Num:
- A2120766
- Status:
- Sold
- Sold Date:
- May 03, 2024
- Bedrooms:
- 2
- Bathrooms:
- 2
- Year Built:
- 2019
This two-bedroom, two-bathroom condo in the Radius building faces west and boasts STUNNING VIEWS of downtown in the vibrant Bridgeland neighbourhood. Situated by the park, it stands out as the only LEED Platinum-certified building in Calgary, offering top-notch amenities, including concierge services, an expansive rooftop terrace with BBQ facilities and garden plots, four fitness centres including yoga and cardio studios, bike storage, dog wash, car wash, ski/snowboard tech room, and SPUD room, making it the most desirable residence in the area. The unit is equipped with high-end Bosch and Fisher Paykel appliances, a gas cooktop, quartz countertops, a breakfast bar, A/C, energy-efficient fixtures, 9-foot ceilings, and a private balcony with a gas line for BBQ, providing impressive views of downtown and park! The master bedroom features a 3-piece ensuite with ample storage and captivating downtown views, while the second bedroom is conveniently located near the main living area and adjacent to the 4-piece bathroom. Additionally, the parking stall offers the option for electric charging. This is one of the only newer complexes in Bridgeland that offers the option to own your home!
- Price:
- $449,900
- Dwelling Type:
- Apartment
- Property Type:
- Residential
- Home Style:
- Apartment
- Condo Type:
- Conventional
- Bedrooms:
- 2
- Bathrooms:
- 2.0
- Year Built:
- 2019
- Floor Area:
 635.81 sq. ft.
635.81 sq. ft.- MLS® Num:
- A2120766
- Status:
- Sold
- Floor
- Type
- Dimensions
- Other
- Main Floor
- Bedroom
 12'2"
x
8'11"
12'2"
x
8'11"
- Main Floor
- Dining Room
 9'1"
x
8'4"
9'1"
x
8'4"
- Main Floor
- Kitchen
 10'2"
x
9'3"
10'2"
x
9'3"
- Main Floor
- Living Room
 10'11"
x
8'4"
10'11"
x
8'4"
- Main Floor
- Bedroom
 8'2"
x
8'
8'2"
x
8'
- Floor
- Ensuite
- Pieces
- Other
- Main Floor
- Yes
- 3
- 5'9" x 8'11"
- Main Floor
- No
- 4
- 8'4" x 4'11"
Listed by eXp Realty
Data was last updated December 26, 2024 at 10:05 PM (UTC)
Data is supplied by Pillar 9™ MLS® System. Pillar 9™ is the owner of the copyright in its MLS®System. Data is deemed reliable but is not guaranteed accurate by Pillar 9™.
The trademarks MLS®, Multiple Listing Service® and the associated logos are owned by The Canadian Real Estate Association (CREA) and identify the quality of services provided by real estate professionals who are members of CREA. Used under license.



