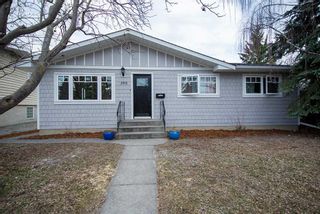



























Discover a myriad of lifestyles
You can browse all available public listings and our exclusive listings right here!
LOVE IT? Click below on any property to easily book your private viewing.
390 Wildwood Drive SW in Calgary: Wildwood Detached for sale : MLS®# A2126725
390 Wildwood Drive SW Calgary T3C 3E6 : Wildwood
- $979,900
- Prop. Type:
- Residential
- MLS® Num:
- A2126725
- Status:
- Sold
- Sold Date:
- Apr 30, 2024
- Bedrooms:
- 4
- Bathrooms:
- 2
- Year Built:
- 1957
Renovated and Charming!!! Move-in ready, 4 bed, 2 full bath mid-century bungalow with 2152 sq ft of developed living space. Located on the most sought-after street in Wildwood –- Wildwood Drive!! Situated on a massive 7362 square foot pie-shaped lot with SE exposed backyard and privacy, 84.5 ft at the back and extra deep (131.5 ft), which is rare for the area. Features a new roof, many new Lux windows, craftsman style front door and Hardie board siding on the front. Complete interior renovation including site-sanded original oak floors with commercial-grade finish and luxury vinyl tile. Quality kitchen with soft close doors and drawers, built-in pantry, quartz counters, sil-granite sink, Italian tile back-splash and black stainless appliances including an induction range. Updated plumbing fixtures and electrical including décora switches & plugs, recessed lighting and several Elk and Kichler light fixtures. Redeveloped basement featuring wainscotting, large family room, 4th bedroom (non-egress window), new bathroom and an office that could be easily converted to a 5th bedroom. An oversized 22 x 25 ft double garage also has a new roof and is neatly tucked into the corner of the yard. Unbeatable location within a short walk to Wildwood Elementary School, Edworthy Park and an easy commute to Downtown!!
- Price:
- $979,900
- Dwelling Type:
- Detached
- Property Type:
- Residential
- Home Style:
- Bungalow
- Condo Type:
- Not a Condo
- Bedrooms:
- 4
- Bathrooms:
- 2.0
- Year Built:
- 1957
- Floor Area:
 1,151 sq. ft.
1,151 sq. ft.- Lot Size:
 7,362 sq. ft.
7,362 sq. ft.
- MLS® Num:
- A2126725
- Status:
- Sold
- Floor
- Type
- Dimensions
- Other
- Main Floor
- Living Room
 12'6"
x
12'3"
12'6"
x
12'3"
- Main Floor
- Dining Room
 12'3"
x
7'
12'3"
x
7'
- Main Floor
- Kitchen
 12'7"
x
11'4"
12'7"
x
11'4"
- Main Floor
- Sunroom/Solarium
 12'2"
x
12'
12'2"
x
12'
- Main Floor
- Bedroom - Primary
 11'8"
x
10'3"
11'8"
x
10'3"
- Main Floor
- Bedroom
 12'2"
x
9'7"
12'2"
x
9'7"
- Main Floor
- Bedroom
 10'3"
x
8'2"
10'3"
x
8'2"
- Basement
- Family Room
 26'
x
10'4"
26'
x
10'4"
- Basement
- Bedroom
 10'4"
x
9'1"
10'4"
x
9'1"
- Basement
- Office
 13'
x
11'9"
13'
x
11'9"
- Basement
- Laundry
 10'5"
x
8'2"
10'5"
x
8'2"
- Floor
- Ensuite
- Pieces
- Other
- Main Floor
- No
- 4
- 9'7" x 5'
- Basement
- No
- 3
- 9'1" x 6'7"
Listed by RE/MAX Real Estate (Central)
Data was last updated October 29, 2024 at 08:05 AM (UTC)
Data is supplied by Pillar 9™ MLS® System. Pillar 9™ is the owner of the copyright in its MLS®System. Data is deemed reliable but is not guaranteed accurate by Pillar 9™.
The trademarks MLS®, Multiple Listing Service® and the associated logos are owned by The Canadian Real Estate Association (CREA) and identify the quality of services provided by real estate professionals who are members of CREA. Used under license.



