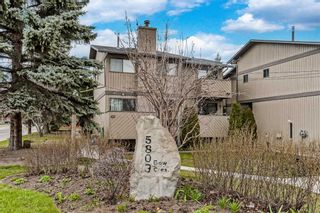
















































Discover a myriad of lifestyles
You can browse all available public listings and our exclusive listings right here!
LOVE IT? Click below on any property to easily book your private viewing.
2 5803 Bow Crescent NW in Calgary: Bowness Semi Detached (Half Duplex) for sale : MLS®# A2129203
2 5803 Bow Crescent NW Calgary T3B 2B6 : Bowness
- $430,000
- Prop. Type:
- Residential
- MLS® Num:
- A2129203
- Status:
- Sold
- Sold Date:
- May 07, 2024
- Bedrooms:
- 3
- Bathrooms:
- 3
- Year Built:
- 1979
Welcome to Riverpark Townhomes #2. This 3-bedroom, 3-bathroom, tastefully renovated modern country cottage stylized home has had many recent upgrades. With almost 1400 sq. ft of developed space above grade, this home provides great value in a sought-after location. Kitchen has been beautifully designed with space and functionality in mind with new high-efficiency stainless-steel appliances, a peninsula style island with breakfast bar, plenty of counter space, and an abundance of new, stylish cabinets including 2 that are pantry sized for extra storage. Off the kitchen you have a balcony ideal for BBQing. The main level has luxury vinyl plank flooring throughout and tile in the bathroom. Dedicated dining and living room spaces are perfect for entertaining guests or family gatherings. Living room is spacious and has a gas fireplace and adjacent balcony for enjoying a morning cup of coffee outdoors. Luxury vinyl plank continues on the upper level with 3 well-sized bedrooms and a common full bathroom. Large primary bedroom has ample closet space with a full wall of custom-fitted wardrobes and additional closet plus a full, bright ensuite bathroom. Additional features of property are a paved parking spot directly in front of home, very low condo fees, triple paned windows and sliding doors throughout the entire home. Bowness is a wonderful and revitalized safe community with schools, playgrounds, walking / biking paths, a short walk to river pathways, close to premier Bowness, Baker and Shouldice parks, shopping, restaurants and a quick drive to newly completed ring road or out of the city west and to a multitude of other amenities in surrounding areas.
- Price:
- $430,000
- Dwelling Type:
- Semi Detached (Half Duplex)
- Property Type:
- Residential
- Home Style:
- 2 Storey, Side by Side
- Condo Type:
- Conventional
- Bedrooms:
- 3
- Bathrooms:
- 3.0
- Year Built:
- 1979
- Floor Area:
 1,388 sq. ft.
1,388 sq. ft.- MLS® Num:
- A2129203
- Status:
- Sold
- Floor
- Type
- Dimensions
- Other
- Main Floor
- Entrance
 6'3"
x
3'6"
6'3"
x
3'6"
- Main Floor
- Kitchen
 13'2"
x
9'1"
13'2"
x
9'1"
- Main Floor
- Dining Room
 8'9"
x
8'5"
8'9"
x
8'5"
- Main Floor
- Living Room
 17'3"
x
12'8"
17'3"
x
12'8"
- Upper Level
- Bedroom - Primary
 13'10"
x
13'3"
13'10"
x
13'3"
- Upper Level
- Bedroom
 13'7"
x
8'5"
13'7"
x
8'5"
- Upper Level
- Bedroom
 10'5"
x
8'5"
10'5"
x
8'5"
- Floor
- Ensuite
- Pieces
- Other
- Main Floor
- No
- 2
- 0' x 0'
- Upper Level
- No
- 4
- 0' x 0'
- Upper Level
- Yes
- 4
- 0' x 0'
Listed by eXp Realty
Data was last updated October 29, 2024 at 08:05 AM (UTC)
Data is supplied by Pillar 9™ MLS® System. Pillar 9™ is the owner of the copyright in its MLS®System. Data is deemed reliable but is not guaranteed accurate by Pillar 9™.
The trademarks MLS®, Multiple Listing Service® and the associated logos are owned by The Canadian Real Estate Association (CREA) and identify the quality of services provided by real estate professionals who are members of CREA. Used under license.



