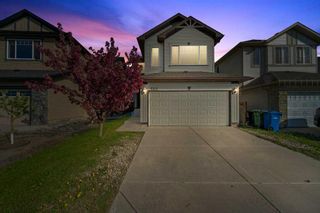









































Discover a myriad of lifestyles
You can browse all available public listings and our exclusive listings right here!
LOVE IT? Click below on any property to easily book your private viewing.
580 Cranston Drive SE in Calgary: Cranston Detached for sale : MLS®# A2136078
580 Cranston Drive SE Calgary T3M 0L5 : Cranston
SOLD OVER THE LISTING PRICE!
- $599,000
- Prop. Type:
- Residential
- MLS® Num:
- A2136078
- Status:
- Sold
- Sold Date:
- Jun 11, 2024
- Bedrooms:
- 4
- Bathrooms:
- 4
- Year Built:
- 2008
Beautifully maintained two-storey home with 4 bedrooms and 3.5 bathrooms in the sought-after community of Cranston. This bright and spacious residence boasts numerous upgrades, including hardwood floors, tile, and maple railings. The main level features an open floor plan with a generous living room, a half bath, a kitchen with a pantry and ample counter space, and a dining area that opens to a deck perfect for outdoor relaxation. Upstairs, you'll find a bonus room with a fireplace, three bedrooms, including the master suite with a full ensuite bath and walk-in closet. The fully finished basement includes a large family room, a fourth bedroom, a full bathroom, and plenty of storage space. The home also includes an attached double garage that is insulated and drywalled. The backyard is fully fenced and landscaped. Conveniently located across from a large green space, this home is close to South Health Campus, shopping, playgrounds, and public transportation.
- Price:
- $599,000
- Dwelling Type:
- Detached
- Property Type:
- Residential
- Home Style:
- 2 Storey
- Condo Type:
- Not a Condo
- Bedrooms:
- 4
- Bathrooms:
- 4.0
- Year Built:
- 2008
- Floor Area:
 1,724.38 sq. ft.
1,724.38 sq. ft.- Lot Size:
 3,573 sq. ft.
3,573 sq. ft.
- MLS® Num:
- A2136078
- Status:
- Sold
- Floor
- Type
- Dimensions
- Other
- Main Floor
- Dining Room
 11'4"
x
9'3"
11'4"
x
9'3"
- Main Floor
- Kitchen
 15'7"
x
11'3"
15'7"
x
11'3"
- Main Floor
- Laundry
 8'3"
x
5'6"
8'3"
x
5'6"
- Main Floor
- Living Room
 15'
x
11'9"
15'
x
11'9"
- 2nd Floor
- Bedroom
 12'3"
x
8'6"
12'3"
x
8'6"
- 2nd Floor
- Bedroom
 10'4"
x
9'9"
10'4"
x
9'9"
- 2nd Floor
- Family Room
 16'1"
x
13'11"
16'1"
x
13'11"
- 2nd Floor
- Bedroom - Primary
 13'1"
x
12'4"
13'1"
x
12'4"
- Lower Level
- Bedroom
 13'6"
x
11'6"
13'6"
x
11'6"
- Lower Level
- Game Room
 18'6"
x
12'6"
18'6"
x
12'6"
- Floor
- Ensuite
- Pieces
- Other
- Main Floor
- No
- 2
- 5'6" x 5'
- 2nd Floor
- No
- 4
- 8' x 5'6"
- 2nd Floor
- Yes
- 4
- 8' x 8'3"
- Lower Level
- No
- 4
Listed by eXp Realty
Data was last updated January 13, 2025 at 10:05 PM (UTC)
Data is supplied by Pillar 9™ MLS® System. Pillar 9™ is the owner of the copyright in its MLS®System. Data is deemed reliable but is not guaranteed accurate by Pillar 9™.
The trademarks MLS®, Multiple Listing Service® and the associated logos are owned by The Canadian Real Estate Association (CREA) and identify the quality of services provided by real estate professionals who are members of CREA. Used under license.



