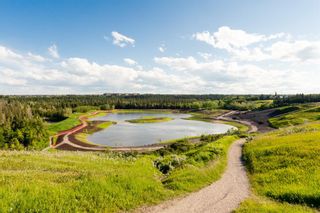












































Discover a myriad of lifestyles
You can browse all available public listings and our exclusive listings right here!
LOVE IT? Click below on any property to easily book your private viewing.
17 185 WOODRIDGE Drive SW in Calgary: Woodlands Row/Townhouse for sale : MLS®# C4295020
17 185 WOODRIDGE Drive SW Calgary T2W 3X7 : Woodlands
- $445,000
- Prop. Type:
- Residential
- MLS® Num:
- C4295020
- Status:
- Sold
- Sold Date:
- Jul 31, 2020
- Bedrooms:
- 3
- Bathrooms:
- 3
- Year Built:
- 1980
FISH CREEK PARK - your active new lifestyle awaits you in your backyard! RENOVATED 2 storey with double attach. heated garage, over 2300 sq ft dev. space & 3 bedrooms plus den! Renovations incl: new paint, triple-pane windows, refinished hardwood floors, stainless steel kitchen appliances (gas stove cook-top, steam-convection oven, built-in oven & fridge with water, Bosch dishwasher), pot lighting, pantry with custom pull-out drawers (many pull-outs in kitchen), granite barrel oversized sink/Kraus facet. Relax by the corner gas fireplace, entertain in the spacious dining area or invite your guests to enjoy the over-sized deck with views of Fish Creek Park! This open-plan concept has all of the up-scale finishings that you expect: lighted display cabinet adjacent to your gourmet kitchen / central island/wine rack, ceilings with cornice mouldings, pillars, California staircases. The “spa-like” master suite has a sitting area with gorgeous views, plus a spacious ensuite with ...see 'Additional Remarks'... dual sinks, plus an oversized soaker & shower. The upper 2nd & 3rd bedrooms share a 4 piece bathroom, complete with a Jacuzzi jetted tub. The basement is finished with a wet bar, entertainment area & den. New siding / new roof on this complex. This is truly one of the BEST LOCATIONS in Calgary! Imagine the peace and tranquility of looking at the "Southern Views of Fish Creek Park" from your gorgeous home and enjoying nature at its finest, as you experience an active/healthy lifestyle in this location! Easy access to numerous SCENIC bike paths and walking pathways. This is a "One-of-a-Kind" Location!! Feels as though you are no longer living in the city!
- Price:
- $445,000
- Dwelling Type:
- Row/Townhouse
- Property Type:
- Residential
- Home Style:
- 2 Storey
- Condo Type:
- Conventional
- Bedrooms:
- 3
- Bathrooms:
- 3.0
- Year Built:
- 1980
- Floor Area:
 1,647 sq. ft.
1,647 sq. ft.- Lot Size:
 4.19 acre(s)
4.19 acre(s)
- MLS® Num:
- C4295020
- Status:
- Sold
- Floor
- Type
- Dimensions
- Other
- Main Floor
- Kitchen
 14'7"
x
11'10"
14'7"
x
11'10"
- Main Floor
- Dining Room
 14'4"
x
10'5"
14'4"
x
10'5"
- Main Floor
- Great Room
 23'6"
x
11'9"
23'6"
x
11'9"
- Upper Level
- Master Bedroom
 22'4"
x
11'4"
22'4"
x
11'4"
- Upper Level
- Bedroom
 11'10"
x
8'7"
11'10"
x
8'7"
- Upper Level
- Bedroom
 10'2"
x
8'6"
10'2"
x
8'6"
- Floor
- Ensuite
- Pieces
- Other
- No
- 2
- No
- 4
- Yes
- 4
Listed by RE/MAX REAL ESTATE (CENTRAL)
Data was last updated January 3, 2025 at 06:05 AM (UTC)
Data is supplied by Pillar 9™ MLS® System. Pillar 9™ is the owner of the copyright in its MLS®System. Data is deemed reliable but is not guaranteed accurate by Pillar 9™.
The trademarks MLS®, Multiple Listing Service® and the associated logos are owned by The Canadian Real Estate Association (CREA) and identify the quality of services provided by real estate professionals who are members of CREA. Used under license.



