
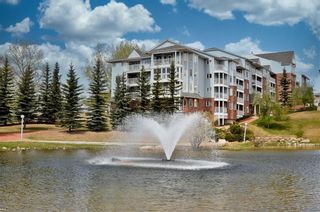

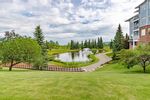
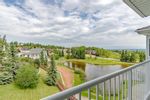
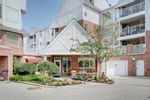

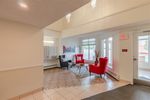

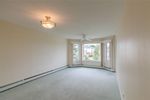


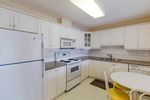
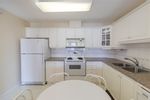
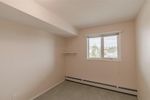
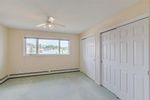
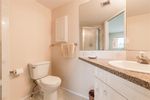

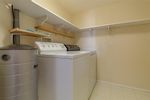
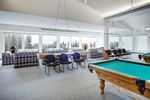
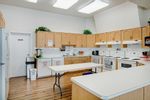

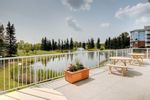

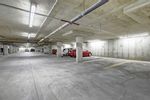







Discover a myriad of lifestyles
You can browse all available public listings and our exclusive listings right here!
LOVE IT? Click below on any property to easily book your private viewing.
3303 HAWKSBROW Point NW in Calgary: Hawkwood Apartment for sale : MLS®# C4305042
3303 HAWKSBROW Point NW Calgary T3G 4C9 : Hawkwood
SOLD OVER THE LISTING PRICE!
- $224,800
- Prop. Type:
- Residential
- MLS® Num:
- C4305042
- Status:
- Sold
- Sold Date:
- Jul 27, 2020
- Bedrooms:
- 2
- Bathrooms:
- 2
- Year Built:
- 1982
TOP FLOOR - Penthouse with Gorgeous Sunny Views of the Pond with Fountain! Fantastic Location! This 2 bedroom, 2 bathroom home is meticulously clean & shows pride of ownership throughout. The kitchen features a granite cap on the counters with a white kitchen/appliances. The living room is spacious & can accommodate a full living room suite, plus room for dining room furniture. The bedrooms are bright with views of the pond. The master bedroom features a 3 piece ensuite bath. The 2nd bedroom has an adjacent full 4 piece bath.
Enjoy in-suite laundry & storage space. Gas line to the BBQ on the oversized sunny deck. Dreamview Village is a friendly/well-managed complex in Hawkwood, complete with guest suites, visitor parking & a clubhouse. The clubhouse has regularly scheduled social activities, a games area, library & gym. The heated underground parkade offers a large "titled" parking stall, plus a car wash. Enjoy easy access to shopping, restaurants, transit, John Laurier and Country Hills Blvd.
- Price:
- $224,800
- Dwelling Type:
- Apartment
- Property Type:
- Residential
- Home Style:
- Single Level Unit
- Condo Type:
- Conventional
- Bedrooms:
- 2
- Bathrooms:
- 2.0
- Year Built:
- 1982
- Floor Area:
 929 sq. ft.
929 sq. ft.- MLS® Num:
- C4305042
- Status:
- Sold
- Floor
- Type
- Dimensions
- Other
- Main Floor
- Living Room
 14'9"
x
12'6"
14'9"
x
12'6"
- Main Floor
- Dining Room
 9'2"
x
8'10"
9'2"
x
8'10"
- Main Floor
- Kitchen With Eating Area
 12'6"
x
11'9"
12'6"
x
11'9"
- Main Floor
- Master Bedroom
 12'6"
x
11'2"
12'6"
x
11'2"
- Main Floor
- Bedroom
 10'2"
x
9'6"
10'2"
x
9'6"
- Floor
- Ensuite
- Pieces
- Other
- No
- 4
- Yes
- 3
Listed by RE/MAX REAL ESTATE (CENTRAL)
Data was last updated July 27, 2024 at 06:05 AM (UTC)
Data is supplied by Pillar 9™ MLS® System. Pillar 9™ is the owner of the copyright in its MLS®System. Data is deemed reliable but is not guaranteed accurate by Pillar 9™.
The trademarks MLS®, Multiple Listing Service® and the associated logos are owned by The Canadian Real Estate Association (CREA) and identify the quality of services provided by real estate professionals who are members of CREA. Used under license.



