
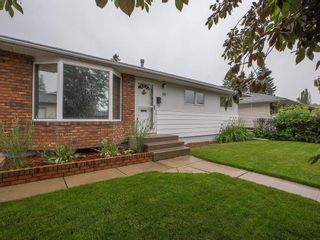

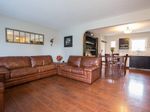
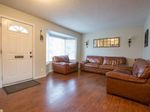

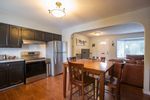


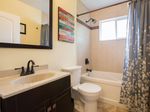
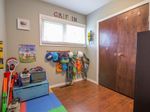


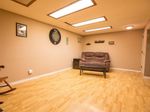

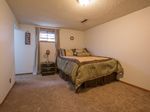


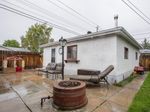
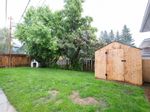
Discover a myriad of lifestyles
You can browse all available public listings and our exclusive listings right here!
LOVE IT? Click below on any property to easily book your private viewing.
54 Atlanta Crescent SE in Calgary: Acadia Detached for sale : MLS®# C4305506
54 Atlanta Crescent SE Calgary T2J 0Y1 : Acadia
- $424,900
- Prop. Type:
- Residential
- MLS® Num:
- C4305506
- Status:
- Sold
- Sold Date:
- Aug 22, 2020
- Bedrooms:
- 3
- Bathrooms:
- 2
- Year Built:
- 1961
Nestled into a quiet tree lined street sits this beautifully maintained and meticulously cared for bungalow. Situated in the heart of Acadia, this home has lots to brag about! As you walk up from the street you will notice the home’s excellent curb appeal and new roof (2018). The main floor boasts new laminate flooring throughout, 3 bedrooms, a large living area, updated bathroom, and recently renovated kitchen (all new countertops, backsplash, fridge, stove, dishwasher). Within the basement there sits a sizable bedroom and attached ensuite, ample storage space, and an illegal suite equipped with stove, fridge and sink. Enjoy the summer months on your back-yard patio that has a gas fireplace before heading back inside to cool down in the air-conditioned home! A detached double garage sits out back with access from the alley to the west. This property is within walking distance to everything you’ll ever need. Schools, parks, transit, shops, etc. Direct access to both Blackfoot and Deerfoot trail.
- Price:
- $424,900
- Dwelling Type:
- Detached
- Property Type:
- Residential
- Home Style:
- Bungalow
- Condo Type:
- Not a Condo
- Bedrooms:
- 3
- Bathrooms:
- 2.0
- Year Built:
- 1961
- Floor Area:
 921 sq. ft.
921 sq. ft.- Lot Size:
 5,037 sq. ft.
5,037 sq. ft.
- MLS® Num:
- C4305506
- Status:
- Sold
- Floor
- Type
- Dimensions
- Other
- Main Floor
- Bedroom
 7'11"
x
7'7"
7'11"
x
7'7"
- Main Floor
- Bedroom
 11'7"
x
8'5"
11'7"
x
8'5"
- Main Floor
- Master Bedroom
 11'4"
x
11'3"
11'4"
x
11'3"
- Main Floor
- Kitchen
 12'8"
x
11'4"
12'8"
x
11'4"
- Main Floor
- Family Room
 12'8"
x
11'5"
12'8"
x
11'5"
- Floor
- Ensuite
- Pieces
- Other
- No
- 3
- Yes
- 4
Listed by MAXWELL CAPITAL REALTY
Data was last updated July 27, 2024 at 05:30 AM (UTC)
Data is supplied by Pillar 9™ MLS® System. Pillar 9™ is the owner of the copyright in its MLS®System. Data is deemed reliable but is not guaranteed accurate by Pillar 9™.
The trademarks MLS®, Multiple Listing Service® and the associated logos are owned by The Canadian Real Estate Association (CREA) and identify the quality of services provided by real estate professionals who are members of CREA. Used under license.



