


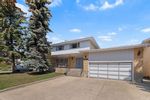

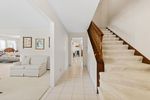
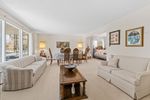
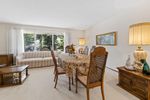



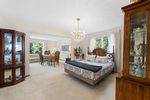




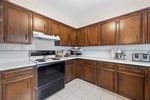



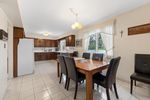

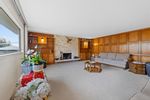






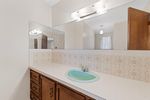
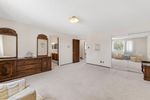

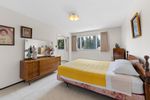




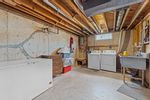
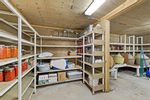
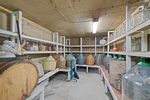
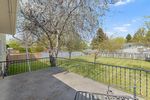
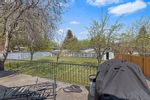

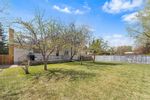
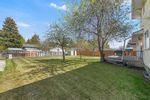
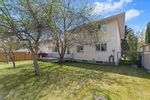

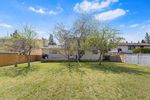

Discover a myriad of lifestyles
You can browse all available public listings and our exclusive listings right here!
LOVE IT? Click below on any property to easily book your private viewing.
5032 Dalhart Road NW in Calgary: Dalhousie Detached for sale : MLS®# A2049162
5032 Dalhart Road NW Calgary T3A 1V8 : Dalhousie
- $799,900
- Prop. Type:
- Residential
- MLS® Num:
- A2049162
- Status:
- Sold
- Sold Date:
- Jun 07, 2023
- Bedrooms:
- 3
- Bathrooms:
- 4
- Year Built:
- 1972
Rare, first time on the market! Welcome to this very large two-storey / fully developed family home located in the desirable community of Dalhousie, NW. The oversized yard is perfect for a crowd! The main level suits your every entertainment need, with its formal living /dining room combination. The gourmet kitchen features space for family dinners. Adjacent to the kitchen is the oversized family room, with its stone fireplace and built-ins on either side. Ascend to the upper level with double doors to the master suite, a 4 pc ensuite, plus two additional bedrooms and a 5 pc bathroom. The lower level is completely finished, with a second full kitchen, bathroom, plus a large recreation room with a second fireplace and bar area. This home features an attached double garage (seen as a rare feature in some of the more mature areas). You can enjoy a short walk to the LRT station (10 minutes), family-friendly restaurants and three schools. Market Mall, Northland Shopping Centre, pubs, and the University are also only a short distance away. Like hosting parties or family gatherings? The size of this home, plus its yard space are both more difficult to find in Calgary! This is an excellent opportunity to turn this "once-executive" home into your masterpiece!
- Price:
- $799,900
- Dwelling Type:
- Detached
- Property Type:
- Residential
- Home Style:
- 2 Storey
- Condo Type:
- Not a Condo
- Bedrooms:
- 3
- Bathrooms:
- 4.0
- Year Built:
- 1972
- Floor Area:
 2,709.4 sq. ft.
2,709.4 sq. ft.- Lot Size:
 7,620 sq. ft.
7,620 sq. ft.
- MLS® Num:
- A2049162
- Status:
- Sold
- Floor
- Type
- Dimensions
- Other
- Main Floor
- Dining Room
 144'2"
x
11'11"
144'2"
x
11'11"
- Main Floor
- Family Room
 19'7"
x
19'3"
19'7"
x
19'3"
- Main Floor
- Kitchen
 11'2"
x
10'5"
11'2"
x
10'5"
- Main Floor
- Breakfast Nook
 11'7"
x
10'5"
11'7"
x
10'5"
- Main Floor
- Living Room
 19'11"
x
13'11"
19'11"
x
13'11"
- 2nd Floor
- Bedroom - Primary
 16'2"
x
15'
16'2"
x
15'
- 2nd Floor
- Bedroom
 15'10"
x
12'9"
15'10"
x
12'9"
- 2nd Floor
- Bedroom
 15'10"
x
11'
15'10"
x
11'
- Lower Level
- Other
 8'9"
x
8'1"
8'9"
x
8'1"
- Lower Level
- Dining Room
 16'11"
x
10'3"
16'11"
x
10'3"
- Lower Level
- Kitchen
 14'6"
x
7'3"
14'6"
x
7'3"
- Lower Level
- Game Room
 23'9"
x
18'5"
23'9"
x
18'5"
- Lower Level
- Pantry
 19'2"
x
18'5"
19'2"
x
18'5"
- Floor
- Ensuite
- Pieces
- Other
- Main Floor
- No
- 3
- 9'8" x 5'3"
- 2nd Floor
- Yes
- 4
- 13'2" x 7'6"
- 2nd Floor
- No
- 5
- 16'2" x 7'
- Lower Level
- No
- 2
- 5'3" x 8'2"
Listed by eXp Realty
Data was last updated April 19, 2024 at 08:05 AM (UTC)
Data is supplied by Pillar 9™ MLS® System. Pillar 9™ is the owner of the copyright in its MLS®System. Data is deemed reliable but is not guaranteed accurate by Pillar 9™.
The trademarks MLS®, Multiple Listing Service® and the associated logos are owned by The Canadian Real Estate Association (CREA) and identify the quality of services provided by real estate professionals who are members of CREA. Used under license.



