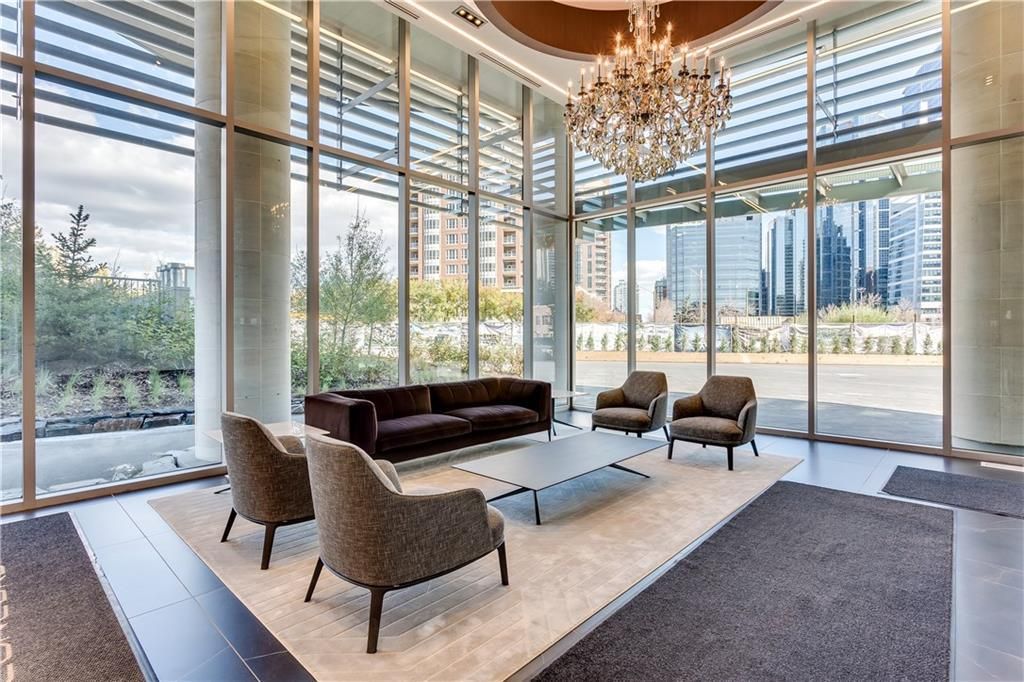


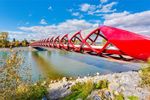
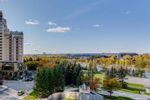
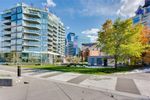
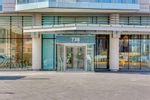
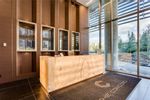
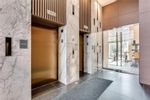
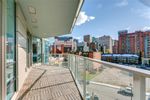


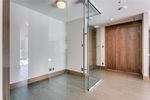
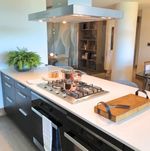
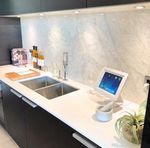
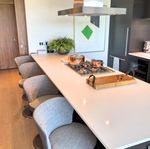
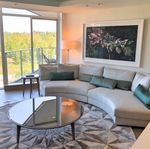
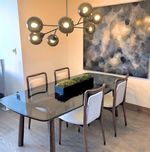
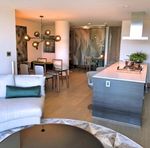
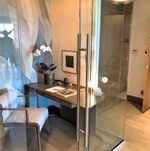
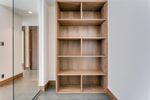
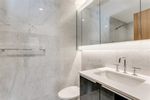
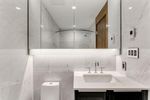
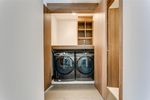
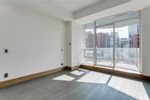
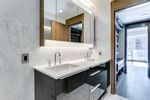
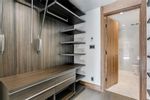
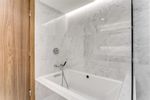
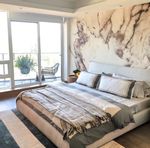
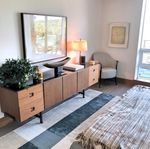
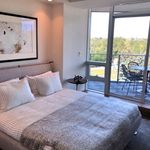
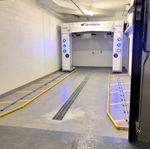
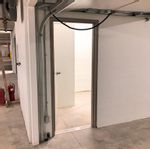
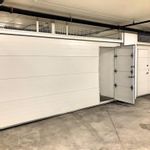
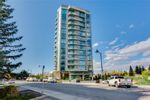
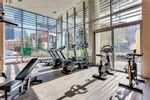
Discover a myriad of lifestyles
You can browse all available public listings and our exclusive listings right here!
LOVE IT? Click below on any property to easily book your private viewing.
607 738 1 Avenue SW in Calgary: Eau Claire Apartment for sale : MLS®# C4272230
607 738 1 Avenue SW Calgary T2P 5G8 : Eau Claire
- $1,298,000
- Prop. Type:
- Residential
- MLS® Num:
- C4272230
- Status:
- Sold
- Sold Date:
- Sep 11, 2020
- Bedrooms:
- 2
- Bathrooms:
- 2
- Year Built:
- 2019
"The Concord" Brand New (No GST) "PRIVATE RESIDENCE" RIVER-FRONT (across from PEACE BRIDGE) - 2 bedrooms + den/office. PRIVATE GARAGE (2 car) available for purchase. This Luxurious design features its own dedicated ELEVATOR that opens into your private foyer & draws you in to experience the magnificent SW VIEWS of mountains & river! Floor-to-ceiling windows, plus glass doors/railings, maximize views, while the feature marble fireplace provides for ambiance in the living space. The gourmet Poggenpohl designed kitchen features a built-in wine cooler, Miele appliances (with gas cooktop), plus an added full height pantry (custom design with pull-out drawers). The glass sliding door transitions the den/office (with walnut built-ins) from the adjacent dining/living areas. The master suite features full-height view windows/glass door to private sundeck. The spa-like ensuite features a glass shower + deep-soaking experience with the drop-in tub. **NOTE BUILDER ADVERTISED 1496 sq. ft. *Actual RMS is 1341 sq. ft. Both bathrooms offer an "oasis-like" experience (custom marble counters plus recessed lighting, in-floor heating & chandelier accent lighting). The master closet is customized with luxurious "Poliform" closet built-ins. The second bedroom is spacious with floor-to-ceiling windows, a custom closet with built-ins & an adjacent laundry area. This home was purchased with the separate double car garage with large storage room inside ($86,000 upgrade) - 2 bedroom units offered tandem parking only. At the heart of "The Concord" is the central summer garden & water feature - a perfect place to relax/entertain on a warm summer's evening - a "lake-side retreat in the city"! In the winter, water feature becomes an ice-skating rink with an outdoor fire pit. The poolside lounge allows you be the best host! A full-facility gym, plus yoga studio, automatic car wash!!, plus an upcoming hi-tech golf simulator & pool are some of the additional amenities this one-of-a-kind RIVERFRONT property offers. "No Flood" foundation.
- Price:
- $1,298,000
- Dwelling Type:
- Apartment
- Property Type:
- Residential
- Condo Type:
- Conventional
- Bedrooms:
- 2
- Bathrooms:
- 2.0
- Year Built:
- 2019
- Floor Area:
 1,341 sq. ft.
1,341 sq. ft.
- MLS® Num:
- C4272230
- Status:
- Sold
- Floor
- Type
- Dimensions
- Other
- Main Floor
- Living Room
 17'6"
x
16'7"
17'6"
x
16'7"
- Main Floor
- Kitchen
 12'10"
x
9'1"
12'10"
x
9'1"
- Main Floor
- Dining Room
 12'1"
x
8'7"
12'1"
x
8'7"
- Main Floor
- Den
 9'1"
x
5'6"
9'1"
x
5'6"
- Main Floor
- Laundry
 5'1"
x
3'6"
5'1"
x
3'6"
- Main Floor
- Master Bedroom
 16'8"
x
14'3"
16'8"
x
14'3"
- Main Floor
- Bedroom
 11'3"
x
10'5"
11'3"
x
10'5"
- Floor
- Ensuite
- Pieces
- Other
- No
- 4
- Yes
- 5
Listed by RE/MAX REAL ESTATE (CENTRAL)
Data was last updated December 18, 2024 at 10:05 AM (UTC)
Data is supplied by Pillar 9™ MLS® System. Pillar 9™ is the owner of the copyright in its MLS®System. Data is deemed reliable but is not guaranteed accurate by Pillar 9™.
The trademarks MLS®, Multiple Listing Service® and the associated logos are owned by The Canadian Real Estate Association (CREA) and identify the quality of services provided by real estate professionals who are members of CREA. Used under license.



